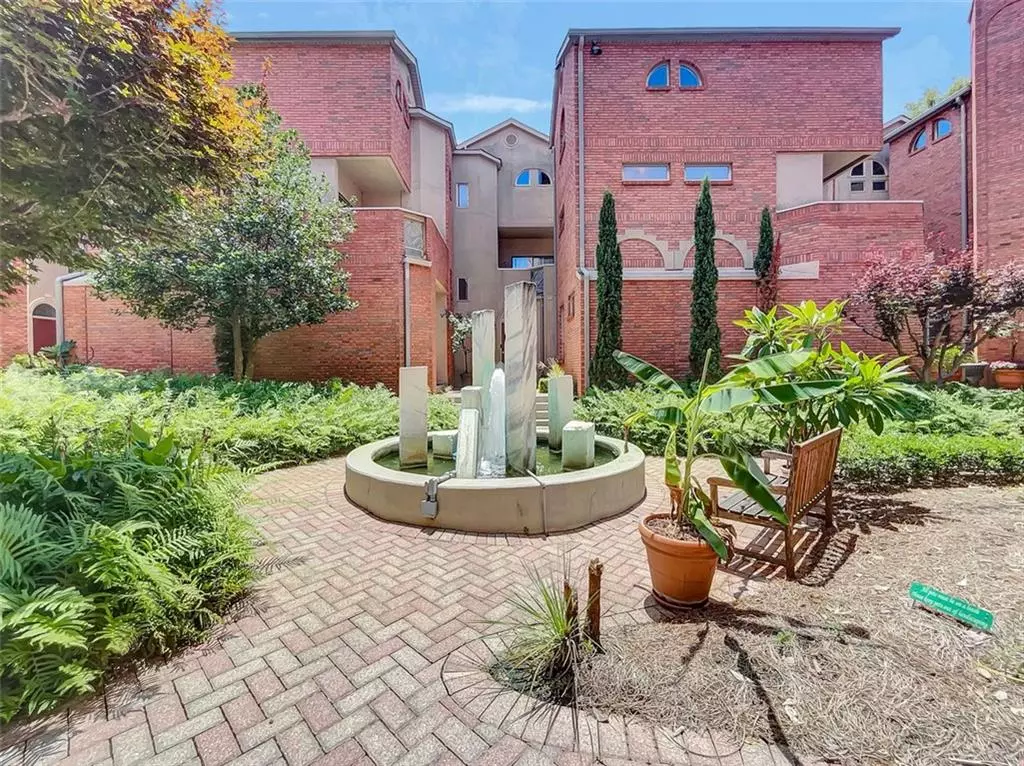
751 PIEDMONT AVE NE #16 Atlanta, GA 30308
2 Beds
2.5 Baths
922 SqFt
UPDATED:
12/05/2024 09:33 PM
Key Details
Property Type Townhouse
Sub Type Townhouse
Listing Status Active
Purchase Type For Sale
Square Footage 922 sqft
Price per Sqft $444
Subdivision Midtown Square
MLS Listing ID 7307692
Style Townhouse
Bedrooms 2
Full Baths 2
Half Baths 1
Construction Status Resale
HOA Fees $730
HOA Y/N Yes
Originating Board First Multiple Listing Service
Year Built 1990
Annual Tax Amount $3,659
Tax Year 2022
Lot Size 479 Sqft
Acres 0.011
Property Description
Atlanta. Enter the complex through gate enhanced with beautiful courtyard and water feature.
Conveniently located to I-85, I-75, downtown Atlanta, Georgia Tech, Restaurants, Schools and Shopping.
2 Bedrooms, 2.5 baths! Move in Ready Condition! Exceptional hardwood flooring and updated fixtures
throughout. The main level includes Galley Kitchen with white cabinets, SS appls, Stone countertops and
lots of cabinet and counter space overlooks open floor concept with dining area and family room with
cozy fireplace. Perfect for first time home buyer or Roommates! The 2nd level has 1 bedroom, with
private covered patio with view of courtyard and updated sliding barn door opens to luxurious shower
and bath and walk in closet. 3rd level features loft area, perfect for office and 1 bedroom and 1 full bath.
Laundry is in garage. Don’t miss out, this won’t last long!
Location
State GA
County Fulton
Lake Name None
Rooms
Bedroom Description Roommate Floor Plan
Other Rooms None
Basement None
Dining Room Open Concept
Interior
Interior Features High Ceilings 9 ft Main, Walk-In Closet(s), Other
Heating Forced Air
Cooling Ceiling Fan(s), Central Air
Flooring Carpet, Ceramic Tile, Hardwood
Fireplaces Number 1
Fireplaces Type Family Room
Window Features None
Appliance Dishwasher, Gas Oven, Microwave, Refrigerator
Laundry In Garage
Exterior
Exterior Feature Balcony, Courtyard
Parking Features Attached, Garage
Garage Spaces 2.0
Fence None
Pool None
Community Features Homeowners Assoc, Near Public Transport, Near Shopping, Street Lights, Gated
Utilities Available Electricity Available, Natural Gas Available, Water Available
Waterfront Description None
View Other
Roof Type Composition
Street Surface Paved
Accessibility None
Handicap Access None
Porch Covered
Private Pool false
Building
Lot Description Other
Story Three Or More
Foundation Slab
Sewer Public Sewer
Water Public
Architectural Style Townhouse
Level or Stories Three Or More
Structure Type Brick Front,Frame,Stucco
New Construction No
Construction Status Resale
Schools
Elementary Schools Springdale Park
Middle Schools David T Howard
High Schools Midtown
Others
HOA Fee Include Maintenance Structure,Security
Senior Community no
Restrictions false
Tax ID 14 004900280168
Ownership Fee Simple
Acceptable Financing Cash, Conventional, FHA, VA Loan
Listing Terms Cash, Conventional, FHA, VA Loan
Financing no
Special Listing Condition None







