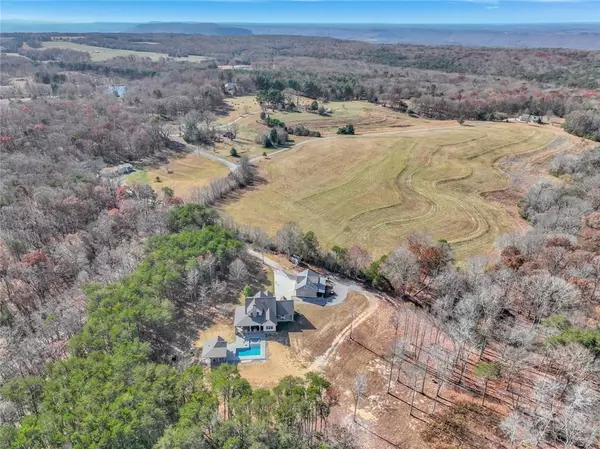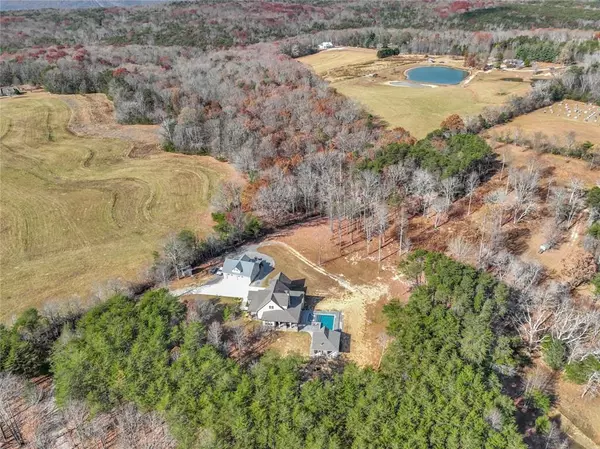
56 Cherokee LOOP Rising Fawn, GA 30738
4 Beds
3.5 Baths
4,243 SqFt
UPDATED:
04/17/2024 06:22 AM
Key Details
Property Type Townhouse
Sub Type Townhouse
Listing Status Active
Purchase Type For Sale
Square Footage 4,243 sqft
Price per Sqft $235
MLS Listing ID 7315728
Style Contemporary,Modern
Bedrooms 4
Full Baths 3
Half Baths 1
Construction Status Resale
HOA Y/N No
Originating Board First Multiple Listing Service
Year Built 1969
Annual Tax Amount $2,951
Tax Year 2022
Lot Size 3.800 Acres
Acres 3.8
Property Description
Location
State GA
County Dade
Lake Name None
Rooms
Bedroom Description Master on Main
Other Rooms Pool House
Basement Crawl Space
Main Level Bedrooms 2
Dining Room Separate Dining Room
Interior
Interior Features High Ceilings 9 ft Main
Heating Central, Electric
Cooling Central Air, Electric
Flooring Hardwood
Fireplaces Number 2
Fireplaces Type Family Room, Gas Log, Outside, Wood Burning Stove
Window Features Insulated Windows
Appliance Dishwasher, Disposal, Gas Range, Gas Water Heater, Microwave, Refrigerator
Laundry Common Area
Exterior
Exterior Feature None
Parking Features Attached, Carport, Detached, Garage, Garage Door Opener
Garage Spaces 2.0
Fence None
Pool Heated, Private
Community Features None
Utilities Available Underground Utilities
Waterfront Description None
View Mountain(s)
Roof Type Shingle
Street Surface Other
Accessibility Accessible Bedroom, Accessible Doors, Accessible Kitchen, Accessible Kitchen Appliances
Handicap Access Accessible Bedroom, Accessible Doors, Accessible Kitchen, Accessible Kitchen Appliances
Porch Patio
Private Pool true
Building
Lot Description Mountain Frontage, Sloped, Wooded
Story Two
Foundation Block
Sewer Septic Tank
Water Public
Architectural Style Contemporary, Modern
Level or Stories Two
Structure Type Brick 4 Sides,Cement Siding,Fiber Cement
New Construction No
Construction Status Resale
Schools
Elementary Schools Dade
Middle Schools Dade
High Schools Dade County
Others
Senior Community no
Restrictions false
Tax ID 0310006000
Ownership Other
Financing no
Special Listing Condition None







