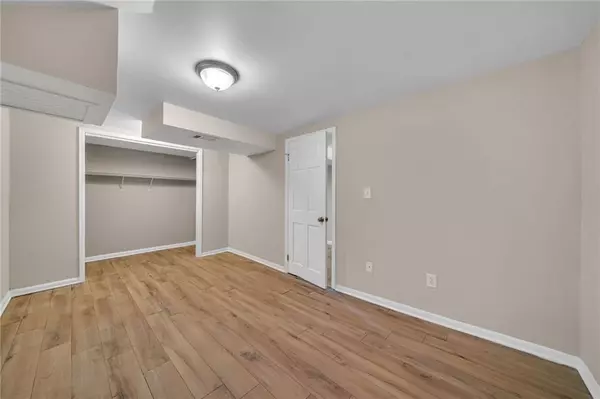
798 Argonne AVE NE Atlanta, GA 30308
5 Beds
3 Baths
1,742 SqFt
UPDATED:
10/15/2024 02:44 AM
Key Details
Property Type Single Family Home
Sub Type Single Family Residence
Listing Status Active
Purchase Type For Sale
Square Footage 1,742 sqft
Price per Sqft $516
Subdivision Midtown
MLS Listing ID 7349315
Style Bungalow,Craftsman
Bedrooms 5
Full Baths 3
Construction Status Resale
HOA Y/N No
Originating Board First Multiple Listing Service
Year Built 1930
Annual Tax Amount $9,640
Tax Year 2023
Lot Size 5,148 Sqft
Acres 0.1182
Property Description
Walking distance to Piedmont Park. Enjoy the lifestyle this active community affords; around the corner from top performing schools, Atlanta Botanical Gardens, the Atlanta Beltline(amazing for outdoor enthusiasts). Less than a mile from the fabulous Fox Theater and Mary Mac's Tea Room.
Location
State GA
County Fulton
Lake Name None
Rooms
Bedroom Description In-Law Floorplan,Master on Main,Roommate Floor Plan
Other Rooms Outbuilding
Basement Daylight, Driveway Access, Exterior Entry, Finished, Finished Bath, Walk-Out Access
Main Level Bedrooms 2
Dining Room None
Interior
Interior Features Bookcases, Crown Molding, High Speed Internet
Heating Forced Air, Natural Gas
Cooling Ceiling Fan(s), Central Air
Flooring Ceramic Tile, Hardwood
Fireplaces Number 1
Fireplaces Type Factory Built, Family Room
Window Features Insulated Windows
Appliance Dishwasher, Gas Range, Gas Water Heater, Microwave, Refrigerator, Self Cleaning Oven
Laundry In Basement, Main Level
Exterior
Exterior Feature Private Entrance, Private Yard
Parking Features Driveway, On Street
Fence Chain Link
Pool None
Community Features Dog Park, Near Beltline, Near Public Transport, Near Schools, Near Shopping, Near Trails/Greenway, Park, Sidewalks, Street Lights
Utilities Available Cable Available, Electricity Available, Natural Gas Available, Phone Available, Sewer Available, Water Available
Waterfront Description None
View City
Roof Type Composition
Street Surface Asphalt
Accessibility Accessible Closets, Accessible Bedroom, Common Area
Handicap Access Accessible Closets, Accessible Bedroom, Common Area
Porch Front Porch
Private Pool false
Building
Lot Description Level, Private
Story Two
Foundation Concrete Perimeter
Sewer Public Sewer
Water Public
Architectural Style Bungalow, Craftsman
Level or Stories Two
Structure Type Brick Front,Vinyl Siding
New Construction No
Construction Status Resale
Schools
Elementary Schools Virginia-Highland
Middle Schools David T Howard
High Schools Midtown
Others
Senior Community no
Restrictions false
Tax ID 14 004900060347
Special Listing Condition None







