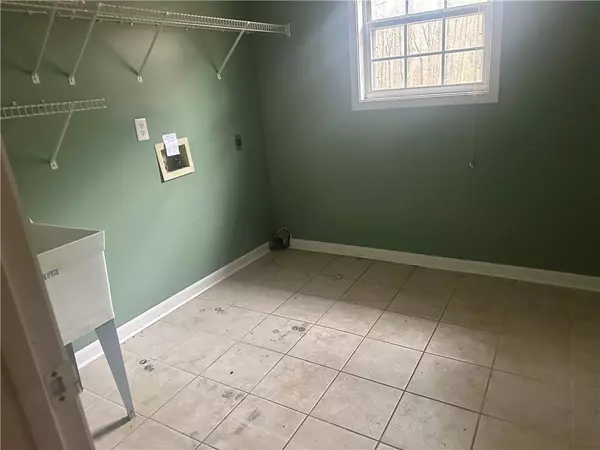
2430 Amber Hills DR Monroe, GA 30655
3 Beds
3 Baths
1,704 SqFt
UPDATED:
12/11/2024 04:20 PM
Key Details
Property Type Single Family Home
Sub Type Single Family Residence
Listing Status Pending
Purchase Type For Sale
Square Footage 1,704 sqft
Price per Sqft $174
Subdivision Amber Hills
MLS Listing ID 7381447
Style Traditional
Bedrooms 3
Full Baths 3
Construction Status Resale
HOA Y/N No
Originating Board First Multiple Listing Service
Year Built 1994
Annual Tax Amount $3,523
Tax Year 2023
Lot Size 1.250 Acres
Acres 1.25
Property Description
Location
State GA
County Walton
Lake Name None
Rooms
Bedroom Description None
Other Rooms Shed(s), Other
Basement None
Dining Room None
Interior
Interior Features Double Vanity, Other
Heating Central
Cooling Ceiling Fan(s), Central Air, Electric
Flooring Other
Fireplaces Number 1
Fireplaces Type Living Room
Window Features None
Appliance Dishwasher, Disposal, Electric Oven, Electric Range, Refrigerator
Laundry Electric Dryer Hookup, Laundry Room
Exterior
Exterior Feature Other
Parking Features Garage
Garage Spaces 2.0
Fence None
Pool None
Community Features None
Utilities Available Electricity Available, Other
Waterfront Description None
View Other
Roof Type Composition
Street Surface None
Accessibility None
Handicap Access None
Porch Deck
Private Pool false
Building
Lot Description Back Yard, Other
Story One and One Half
Foundation Slab
Sewer Septic Tank
Water Private
Architectural Style Traditional
Level or Stories One and One Half
Structure Type Brick Front,Vinyl Siding
New Construction No
Construction Status Resale
Schools
Elementary Schools Walnut Grove - Walton
Middle Schools Youth
High Schools Walnut Grove
Others
Senior Community no
Restrictions false
Tax ID N064A00000023000
Special Listing Condition None







