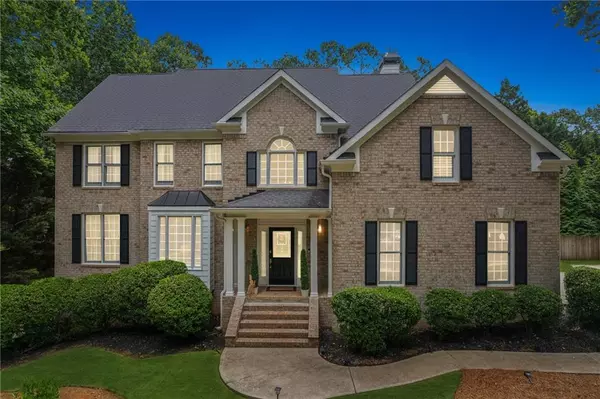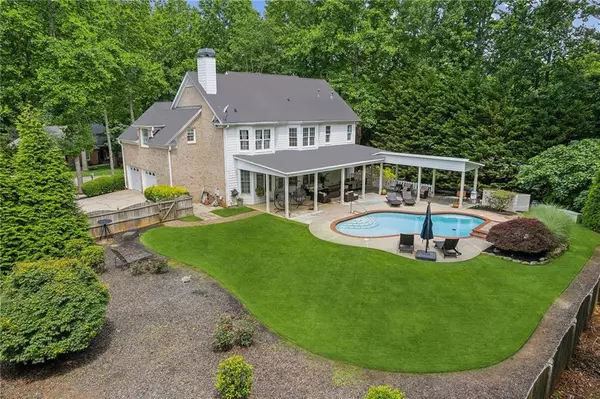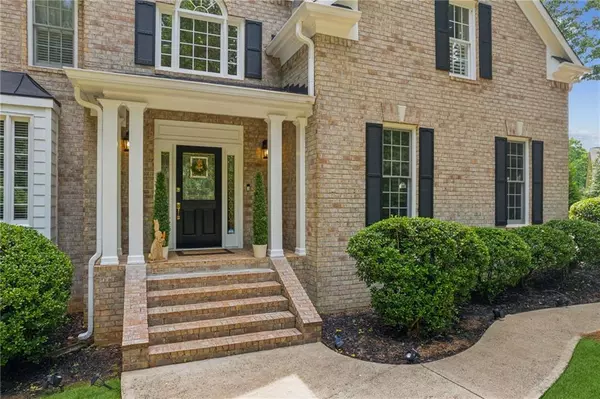
5020 Hamptons Club DR Alpharetta, GA 30004
5 Beds
3.5 Baths
3,936 SqFt
UPDATED:
11/09/2024 06:07 PM
Key Details
Property Type Single Family Home
Sub Type Single Family Residence
Listing Status Active
Purchase Type For Sale
Square Footage 3,936 sqft
Price per Sqft $198
Subdivision Hamptons Grant
MLS Listing ID 7399748
Style Traditional
Bedrooms 5
Full Baths 3
Half Baths 1
Construction Status Resale
HOA Fees $715
HOA Y/N Yes
Originating Board First Multiple Listing Service
Year Built 1995
Annual Tax Amount $5,093
Tax Year 2023
Lot Size 0.590 Acres
Acres 0.59
Property Description
Welcome to this immaculate 5-bedroom, 3 1/2-bathroom home nestled in the highly sought-after Hamptons Club community in Alpharetta. This gorgeous residence offers a perfect blend of elegance, comfort, and modern living, ideal for families seeking a tranquil yet conveniently located haven with a fabulous outdoor entertaining space complete with a private, gunite heated pool.
Step inside to discover an open-concept floor plan with a generous layout conducive for both entertaining or a cozy night in. Soak in the abundant natural light throughout the home. The expansive living room, featuring a cozy fireplace, flows seamlessly into the dining area and gourmet kitchen, creating an ideal space for entertaining and family gatherings. The chef's kitchen boasts stainless steel appliances, granite countertops, an island, and ample cabinet space. Enjoy meals in the adjoining breakfast nook with views of the beautifully curated backyard.
Retreat to the oversized master bedroom with a sitting area, walk-in closet, and a spa-like en-suite bathroom featuring a soaking tub, separate shower, and dual vanities. Four additional spacious bedrooms provide plenty of space for family, guests, or a home office. The terrace level features a mother-in-law suite further highlighted by a large walk-in closet, kitchenette, full bath, and workout room.
Step outside to a private, fenced-in backyard with a large patio, perfect for outdoor dining and relaxation. The professionally landscaped yard offers a serene setting for gardening or play. The luxurious private backyard is emphasized by its professional landscaping, heated Gunite pool. Enjoy access to Hamptons Club's top-notch amenities, including a community swimming pool and tennis courts.
Districted for top GA schools, close to local shopping and restaurants. An Alpharetta listing with Forsyth County taxes! Conveniently located near top-rated schools, shopping, dining, and entertainment options, this home offers easy access to major highways, ensuring a quick commute to Atlanta and surrounding areas. Don’t miss the opportunity to make this exquisite house your new home. Schedule a private tour today and experience the unmatched charm and luxury of 5020 Hamptons Club Drive.
Location
State GA
County Forsyth
Lake Name None
Rooms
Bedroom Description Oversized Master
Other Rooms None
Basement Exterior Entry, Finished, Finished Bath
Dining Room Butlers Pantry, Separate Dining Room
Interior
Interior Features Crown Molding, Double Vanity, Entrance Foyer 2 Story, Recessed Lighting, Tray Ceiling(s), Walk-In Closet(s)
Heating Central
Cooling Ceiling Fan(s), Central Air, Zoned
Flooring Carpet, Ceramic Tile, Hardwood
Fireplaces Number 1
Fireplaces Type Factory Built, Gas Log, Great Room
Window Features Insulated Windows,Plantation Shutters
Appliance Dishwasher, Disposal, Electric Oven, Gas Cooktop, Gas Water Heater, Microwave
Laundry Laundry Room, Main Level, Other
Exterior
Exterior Feature Lighting, Private Entrance, Private Yard
Garage Driveway, Garage, Garage Door Opener, Garage Faces Side
Garage Spaces 2.0
Fence Back Yard, Fenced, Privacy
Pool Gunite, Heated, In Ground, Private
Community Features Pool, Tennis Court(s)
Utilities Available Cable Available, Electricity Available, Natural Gas Available, Phone Available, Underground Utilities, Water Available
Waterfront Description None
View Other
Roof Type Composition,Shingle
Street Surface Asphalt
Accessibility None
Handicap Access None
Porch Covered, Front Porch, Patio, Rooftop
Private Pool true
Building
Lot Description Back Yard, Front Yard, Landscaped
Story Three Or More
Foundation Concrete Perimeter
Sewer Septic Tank
Water Public
Architectural Style Traditional
Level or Stories Three Or More
Structure Type Brick 3 Sides,Cement Siding
New Construction No
Construction Status Resale
Schools
Elementary Schools Sawnee
Middle Schools Hendricks
High Schools West Forsyth
Others
Senior Community no
Restrictions true
Tax ID 012 149
Special Listing Condition None







