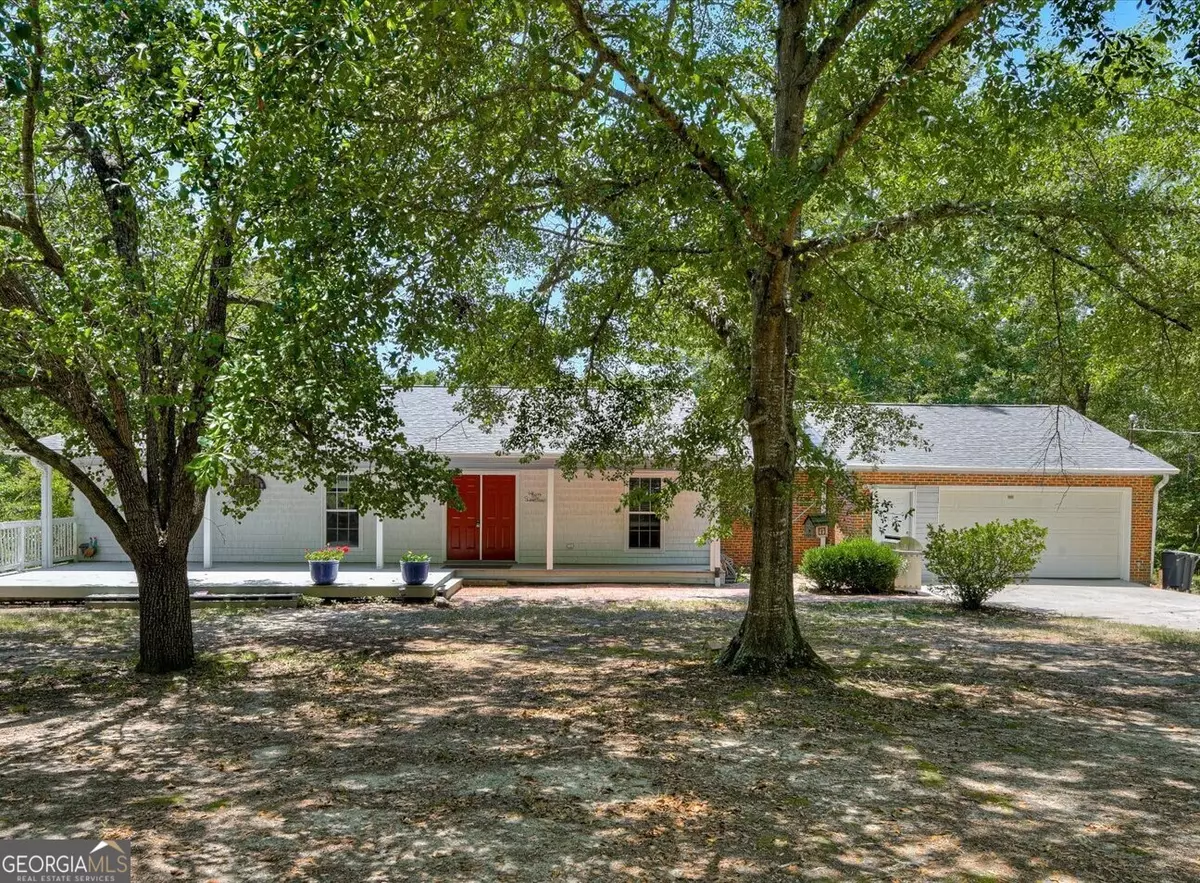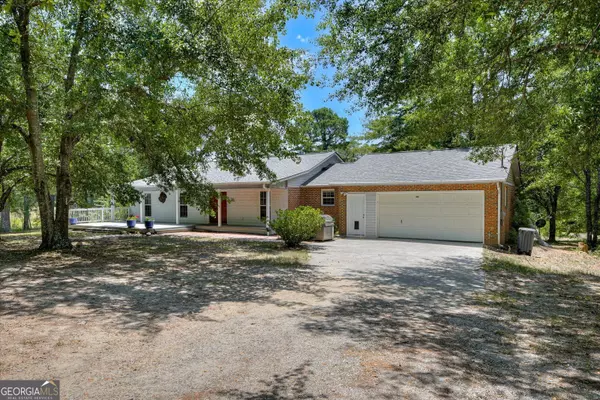
1855 Sterling Wells Road Thomson, GA 30824
4 Beds
3 Baths
3,853 SqFt
UPDATED:
Key Details
Property Type Single Family Home
Sub Type Single Family Residence
Listing Status Under Contract
Purchase Type For Sale
Square Footage 3,853 sqft
Price per Sqft $142
MLS Listing ID 10326926
Style Ranch
Bedrooms 4
Full Baths 3
Construction Status Updated/Remodeled
HOA Y/N No
Year Built 1992
Annual Tax Amount $3,500
Tax Year 2024
Lot Size 17.420 Acres
Property Description
Location
State GA
County Mcduffie
Rooms
Basement Bath Finished, Exterior Entry, Finished, Interior Entry, Partial
Main Level Bedrooms 3
Interior
Interior Features Double Vanity, Master On Main Level
Heating Heat Pump
Cooling Ceiling Fan(s), Central Air
Flooring Hardwood, Tile
Fireplaces Number 1
Fireplaces Type Wood Burning Stove
Exterior
Exterior Feature Garden
Parking Features Attached, Garage
Fence Back Yard, Chain Link, Fenced
Community Features None
Utilities Available Cable Available, Electricity Available, High Speed Internet, Natural Gas Available, Phone Available, Propane, Water Available
Roof Type Composition
Building
Story Two
Sewer Septic Tank
Level or Stories Two
Structure Type Garden
Construction Status Updated/Remodeled
Schools
Elementary Schools Thomson
Middle Schools Thomson-Mcduffie
High Schools Thomson
Others
Acceptable Financing Cash, Conventional, FHA, VA Loan
Listing Terms Cash, Conventional, FHA, VA Loan







