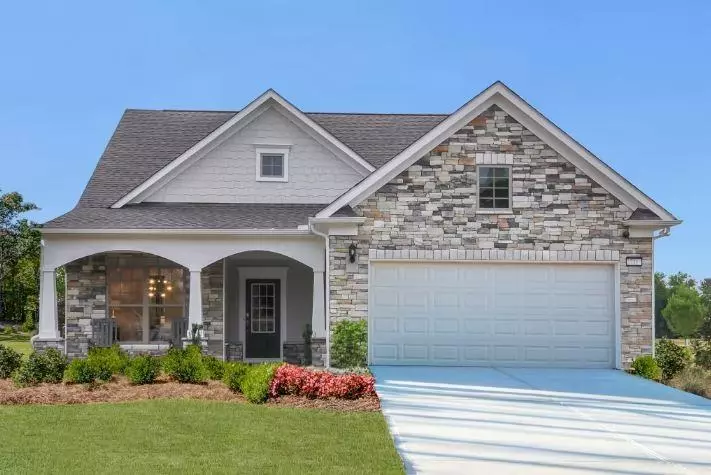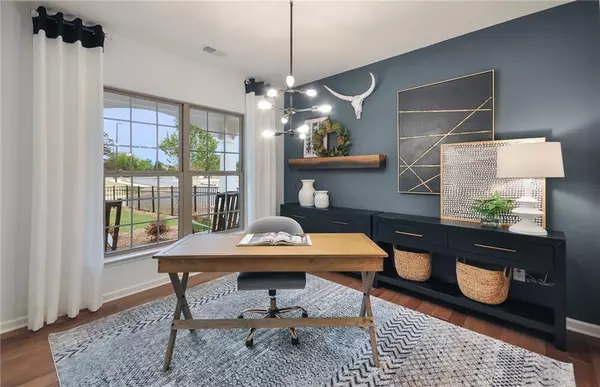
2711 Tomich AVE SW Powder Springs, GA 30127
3 Beds
3 Baths
2,913 SqFt
UPDATED:
10/28/2024 09:59 PM
Key Details
Property Type Single Family Home
Sub Type Single Family Residence
Listing Status Pending
Purchase Type For Sale
Square Footage 2,913 sqft
Price per Sqft $197
Subdivision Wimberly
MLS Listing ID 7423149
Style Ranch
Bedrooms 3
Full Baths 3
Construction Status New Construction
HOA Fees $1,920
HOA Y/N Yes
Originating Board First Multiple Listing Service
Year Built 2020
Tax Year 2024
Lot Size 0.293 Acres
Acres 0.293
Property Description
Location
State GA
County Cobb
Lake Name None
Rooms
Bedroom Description Master on Main
Other Rooms None
Basement None
Main Level Bedrooms 2
Dining Room Butlers Pantry, Dining L
Interior
Interior Features Double Vanity, Entrance Foyer, High Ceilings 9 ft Main, High Speed Internet, Smart Home, Walk-In Closet(s)
Heating Central, Forced Air, Natural Gas, Zoned
Cooling Central Air, Electric, Zoned
Flooring Carpet, Ceramic Tile, Hardwood, Other
Fireplaces Number 1
Fireplaces Type Gas Starter, Living Room
Window Features Insulated Windows
Appliance Dishwasher, Disposal, Gas Cooktop, Gas Oven, Gas Water Heater, Microwave, Range Hood, Other
Laundry In Hall, Laundry Room, Main Level
Exterior
Exterior Feature Lighting, Private Entrance, Private Yard, Rain Gutters
Garage Attached, Driveway, Garage, Garage Door Opener, Garage Faces Front, Level Driveway
Garage Spaces 2.0
Fence None
Pool None
Community Features Clubhouse, Homeowners Assoc, Meeting Room, Near Shopping, Near Trails/Greenway, Park, Sidewalks, Street Lights, Other
Utilities Available Cable Available, Electricity Available, Natural Gas Available, Phone Available, Sewer Available, Underground Utilities, Water Available
Waterfront Description None
View Rural, Other
Roof Type Composition,Ridge Vents,Shingle
Street Surface Paved
Accessibility None
Handicap Access None
Porch Covered, Patio
Total Parking Spaces 2
Private Pool false
Building
Lot Description Back Yard, Corner Lot, Front Yard, Landscaped, Level, Private
Story Two
Foundation Slab
Sewer Public Sewer
Water Public
Architectural Style Ranch
Level or Stories Two
Structure Type Cement Siding,Frame,HardiPlank Type
New Construction No
Construction Status New Construction
Schools
Elementary Schools Varner
Middle Schools Tapp
High Schools Mceachern
Others
HOA Fee Include Maintenance Grounds,Reserve Fund,Trash
Senior Community yes
Restrictions true
Tax ID 19060600150
Ownership Fee Simple
Acceptable Financing Cash, Conventional, FHA, VA Loan
Listing Terms Cash, Conventional, FHA, VA Loan
Financing no
Special Listing Condition None







