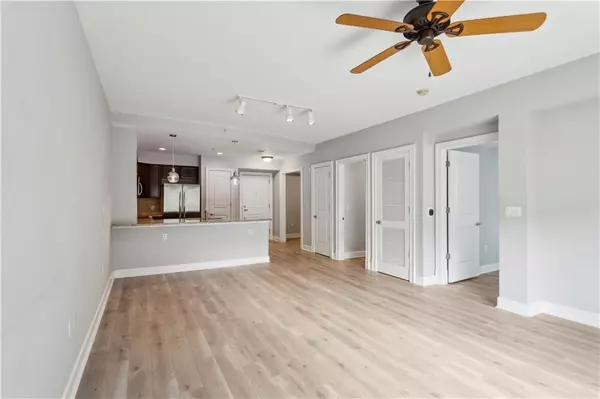
200 River Vista DR #429 Atlanta, GA 30339
1 Bed
1 Bath
950 SqFt
UPDATED:
11/14/2024 11:43 PM
Key Details
Property Type Condo
Sub Type Condominium
Listing Status Pending
Purchase Type For Sale
Square Footage 950 sqft
Price per Sqft $323
Subdivision One River Place
MLS Listing ID 7437681
Style High Rise (6 or more stories)
Bedrooms 1
Full Baths 1
Construction Status Resale
HOA Fees $541
HOA Y/N Yes
Originating Board First Multiple Listing Service
Year Built 2010
Annual Tax Amount $2,878
Tax Year 2023
Lot Size 949 Sqft
Acres 0.0218
Property Description
Location
State GA
County Fulton
Lake Name None
Rooms
Bedroom Description Master on Main
Other Rooms None
Basement None
Main Level Bedrooms 1
Dining Room Open Concept
Interior
Interior Features High Ceilings 9 ft Main, Walk-In Closet(s)
Heating Central, Forced Air
Cooling Ceiling Fan(s), Central Air
Flooring Ceramic Tile, Laminate
Fireplaces Type None
Window Features Double Pane Windows
Appliance Dishwasher, Disposal, Dryer, Electric Cooktop, Microwave, Refrigerator, Self Cleaning Oven, Washer
Laundry Main Level
Exterior
Exterior Feature Balcony, Gas Grill, Tennis Court(s)
Garage Assigned, Covered, Deeded, Garage
Garage Spaces 2.0
Fence Fenced, Wrought Iron
Pool Heated, In Ground
Community Features Barbecue, Business Center, Clubhouse, Concierge, Dog Park, Fitness Center, Gated, Homeowners Assoc, Near Schools, Near Shopping, Storage, Street Lights
Utilities Available Cable Available, Electricity Available, Phone Available
Waterfront Description None
View Park/Greenbelt
Roof Type Composition
Street Surface Asphalt
Accessibility Accessible Bedroom, Accessible Kitchen
Handicap Access Accessible Bedroom, Accessible Kitchen
Porch Rear Porch
Total Parking Spaces 2
Private Pool false
Building
Lot Description Creek On Lot, Lake On Lot, Landscaped, Level
Story One
Foundation Slab
Sewer Public Sewer
Water Public
Architectural Style High Rise (6 or more stories)
Level or Stories One
Structure Type Brick,Stucco
New Construction No
Construction Status Resale
Schools
Elementary Schools Heards Ferry
Middle Schools Ridgeview Charter
High Schools Riverwood International Charter
Others
HOA Fee Include Door person,Insurance,Maintenance Grounds,Maintenance Structure,Pest Control,Reserve Fund,Security,Sewer,Termite,Trash,Water
Senior Community no
Restrictions true
Tax ID 17 0211 LL3400
Ownership Condominium
Acceptable Financing Cash, Conventional, FHA
Listing Terms Cash, Conventional, FHA
Financing yes
Special Listing Condition None







