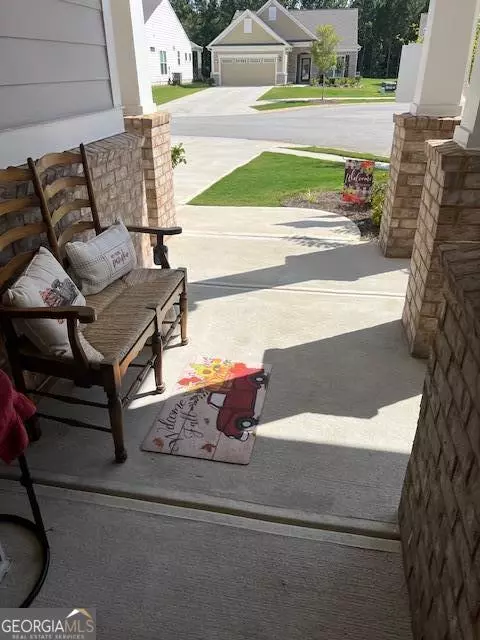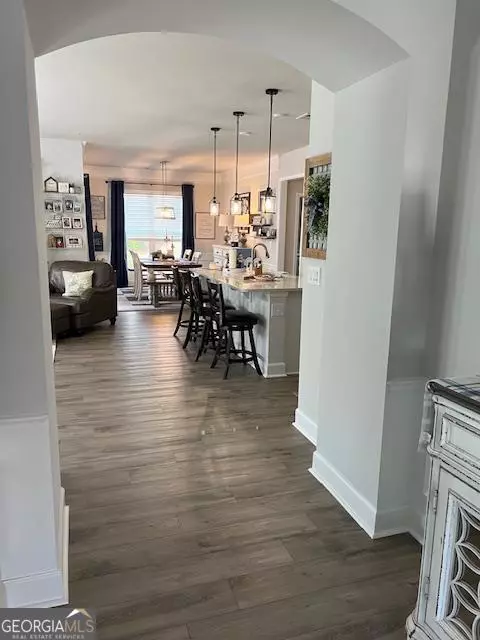
151 Chinkapin CT Griffin, GA 30223
2 Beds
2 Baths
2,070 SqFt
UPDATED:
Key Details
Property Type Single Family Home
Sub Type Single Family Residence
Listing Status Active
Purchase Type For Sale
Square Footage 2,070 sqft
Price per Sqft $193
Subdivision Sun City Peachtree
MLS Listing ID 10357873
Style Bungalow/Cottage,Brick Front
Bedrooms 2
Full Baths 2
Construction Status Resale
HOA Y/N No
Year Built 2023
Annual Tax Amount $5,500
Tax Year 2023
Lot Size 6,969 Sqft
Property Description
Location
State GA
County Spalding
Rooms
Basement None
Main Level Bedrooms 2
Interior
Interior Features Pulldown Attic Stairs, Attic Expandable, Double Vanity, Master On Main Level, High Ceilings
Heating Natural Gas, Forced Air
Cooling Ceiling Fan(s), Central Air
Flooring Hardwood, Tile
Fireplaces Number 1
Fireplaces Type Factory Built, Family Room, Living Room
Exterior
Exterior Feature Other
Parking Features Garage Door Opener, Attached, Garage, Kitchen Level
Community Features Fitness Center, Park, Playground, Pool, Racquetball, Retirement Community, Sidewalks, Street Lights, Tennis Court(s)
Utilities Available Cable Available, Electricity Available, High Speed Internet, Natural Gas Available, Propane, Sewer Connected
Roof Type Composition
Building
Story One
Foundation Slab
Sewer Public Sewer
Level or Stories One
Structure Type Other
Construction Status Resale
Schools
Elementary Schools Jordan Hill Road
Middle Schools Kennedy Road
High Schools Spalding
Others
Acceptable Financing Cash, Conventional, FHA, VA Loan
Listing Terms Cash, Conventional, FHA, VA Loan
Special Listing Condition Agent Owned, Agent/Seller Relationship







