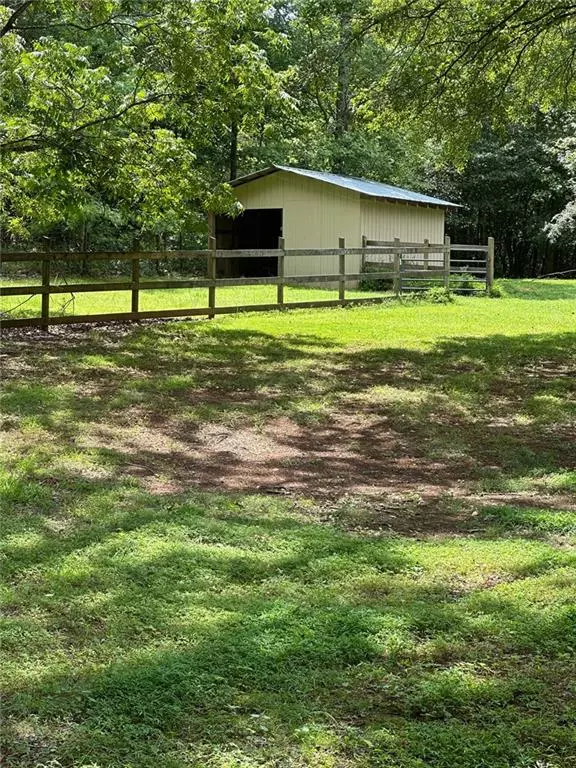
124 Lynn DR Hiram, GA 30141
3 Beds
3 Baths
2,500 SqFt
UPDATED:
10/22/2024 01:43 PM
Key Details
Property Type Single Family Home
Sub Type Single Family Residence
Listing Status Active
Purchase Type For Sale
Square Footage 2,500 sqft
Price per Sqft $199
MLS Listing ID 7441269
Style Ranch
Bedrooms 3
Full Baths 3
Originating Board First Multiple Listing Service
Year Built 1974
Tax Year 2024
Lot Size 2.000 Acres
Property Description
Location
State GA
County Paulding
Rooms
Other Rooms Barn(s), Outbuilding, Shed(s)
Basement Daylight, Driveway Access, Finished Bath, Exterior Entry, Walk-Out Access, Other
Dining Room Open Concept, Great Room
Interior
Interior Features Entrance Foyer 2 Story, Double Vanity, Entrance Foyer, Beamed Ceilings, Walk-In Closet(s), Other
Heating Propane
Cooling Attic Fan, Ceiling Fan(s), Central Air, Electric
Flooring Ceramic Tile
Fireplaces Number 2
Fireplaces Type Brick, Basement, Family Room, Free Standing, Glass Doors
Laundry In Basement, Laundry Chute, Laundry Room
Exterior
Exterior Feature Other
Garage Drive Under Main Level, Garage, Garage Faces Side
Garage Spaces 2.0
Fence Chain Link, Fenced
Pool None
Community Features None
Utilities Available Cable Available, Electricity Available, Phone Available, Water Available, Other
Waterfront Description None
View Trees/Woods, Other
Roof Type Shingle
Building
Lot Description Back Yard, Private, Front Yard, Wooded, Other
Story Two
Foundation Concrete Perimeter
Sewer Septic Tank
Water Well
New Construction No
Schools
Elementary Schools Sam D. Panter
Middle Schools J.A. Dobbins
High Schools Hiram
Others
Senior Community no
Acceptable Financing Cash, Conventional
Listing Terms Cash, Conventional
Special Listing Condition None







