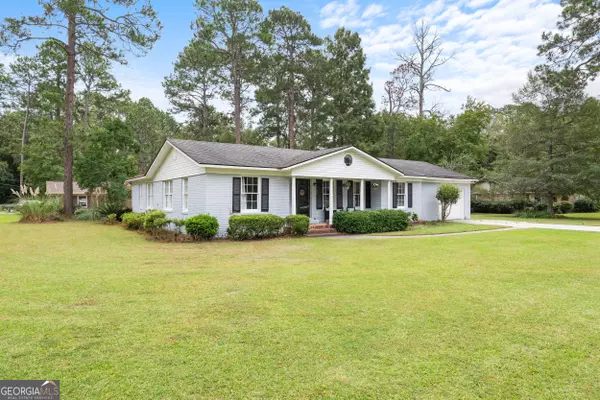
126 Holly DR Statesboro, GA 30458
3 Beds
2 Baths
1,899 SqFt
UPDATED:
Key Details
Property Type Single Family Home
Sub Type Single Family Residence
Listing Status Under Contract
Purchase Type For Sale
Square Footage 1,899 sqft
Price per Sqft $157
Subdivision Edgewood Acres
MLS Listing ID 10373811
Style Brick 4 Side,Ranch
Bedrooms 3
Full Baths 2
Construction Status Resale
HOA Y/N No
Year Built 1974
Annual Tax Amount $2,829
Tax Year 2023
Lot Size 0.580 Acres
Property Description
Location
State GA
County Bulloch
Rooms
Basement None
Main Level Bedrooms 3
Interior
Interior Features Beamed Ceilings, Master On Main Level, Pulldown Attic Stairs, Tile Bath, Vaulted Ceiling(s), Walk-In Closet(s)
Heating Central, Electric
Cooling Ceiling Fan(s), Central Air, Electric
Flooring Tile, Vinyl
Fireplaces Number 1
Exterior
Garage Garage, Off Street, Parking Pad
Fence Back Yard, Privacy, Wood
Pool In Ground
Community Features Street Lights, Walk To Shopping
Utilities Available Cable Available, Electricity Available, Water Available
Roof Type Composition
Building
Story One
Sewer Public Sewer
Level or Stories One
Construction Status Resale
Schools
Elementary Schools Sallie Zetterower
Middle Schools Langston Chapel
High Schools Statesboro







