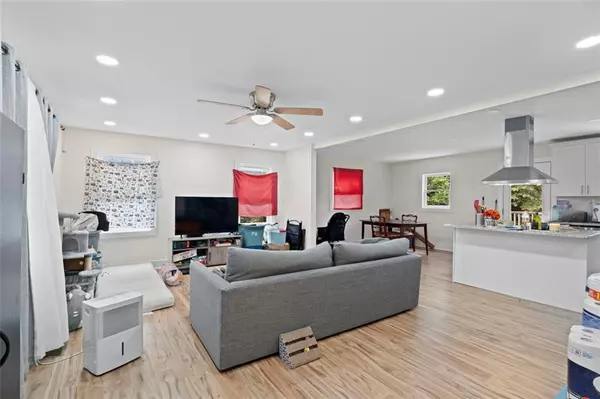
1926 CAMELLIA DR Decatur, GA 30032
4 Beds
2.5 Baths
2,405 SqFt
UPDATED:
12/03/2024 12:34 PM
Key Details
Property Type Single Family Home
Sub Type Single Family Residence
Listing Status Active
Purchase Type For Sale
Square Footage 2,405 sqft
Price per Sqft $180
Subdivision Nandina Heights
MLS Listing ID 7458535
Style Ranch
Bedrooms 4
Full Baths 2
Half Baths 1
Construction Status Updated/Remodeled
HOA Y/N No
Originating Board First Multiple Listing Service
Year Built 1951
Annual Tax Amount $3,577
Tax Year 2023
Lot Size 0.300 Acres
Acres 0.3
Property Description
You can live on the top floor while leasing out or airbnb the separate 2 bedroom with full bathroom and kitchenette in basement that has its own entrance.
Tucked away in a serene enclave just minutes from East Atlanta Village, this stunningly renovated ranch offers the best of both worlds: ultimate privacy and close proximity to the city. The home’s open floor plan is filled with natural light, making it a bright and welcoming space for easy living and entertaining. Includes a secondary suite in the basement with full kitchenette and bath along with a finished attic space. A large, brand-new deck and fenced backyard provide the perfect setting for gatherings or peaceful outdoor relaxation.
Inside, this professionally designed home has been fully updated with all-new flooring, fresh paint, sleek kitchen cabinetry, and stylish bathroom vanities. The open kitchen, featuring stainless steel appliances and luxurious granite countertops, is ideal for cooking and hosting. The bathrooms boast modern tile flooring and a luxurious shower/tub combination.
With 4 bedrooms and 2.5 baths, this home offers generous space for any lifestyle. The main floor features two well-appointed bedrooms and an office, while the fully finished basement opens up a world of possibilities. The basement serves as a complete separate living area, with its own entrance, two additional bedrooms, a full bathroom, a living room, and a fully equipped kitchenette. Perfect for rental income or an Airbnb opportunity, this space is already occupied by reliable, on-time-paying tenants who are a pleasure to work with.
This charming property, complete with a covered front porch and fenced front yard, is not just a wonderful home but an excellent investment with no HOA fees or rental restrictions. Conveniently located near golf courses, parks, and attractions like Downtown Decatur, East Lake, Kirkwood, and East Atlanta Village, it offers easy access to major interstates for a highly connected, active lifestyle.
Location
State GA
County Dekalb
Lake Name None
Rooms
Bedroom Description Roommate Floor Plan
Other Rooms Storage
Basement Finished Bath, Finished, Exterior Entry
Main Level Bedrooms 2
Dining Room Open Concept
Interior
Interior Features High Speed Internet
Heating Central
Cooling Central Air
Flooring Vinyl
Fireplaces Number 1
Fireplaces Type Insert
Window Features Double Pane Windows
Appliance Dishwasher, Dryer, Disposal, Electric Range, Refrigerator, Microwave, Range Hood, Washer
Laundry In Basement
Exterior
Exterior Feature Private Yard
Parking Features Driveway
Fence Back Yard, Front Yard, Wrought Iron
Pool None
Community Features Public Transportation, Playground, Sidewalks, Near Public Transport, Near Schools
Utilities Available Cable Available, Electricity Available, Natural Gas Available, Phone Available, Sewer Available, Water Available
Waterfront Description None
View City
Roof Type Composition
Street Surface Asphalt
Accessibility Common Area
Handicap Access Common Area
Porch Deck, Front Porch
Total Parking Spaces 5
Private Pool false
Building
Lot Description Rectangular Lot, Back Yard, Front Yard, Level
Story Three Or More
Foundation Pillar/Post/Pier
Sewer Public Sewer
Water Public
Architectural Style Ranch
Level or Stories Three Or More
Structure Type Brick 4 Sides,Brick
New Construction No
Construction Status Updated/Remodeled
Schools
Elementary Schools Ronald E Mcnair Discover Learning Acad
Middle Schools Mcnair - Dekalb
High Schools Mcnair
Others
Senior Community no
Restrictions false
Tax ID 15 148 03 007
Ownership Fee Simple
Acceptable Financing Conventional, Cash, FHA, VA Loan, USDA Loan
Listing Terms Conventional, Cash, FHA, VA Loan, USDA Loan
Special Listing Condition None







