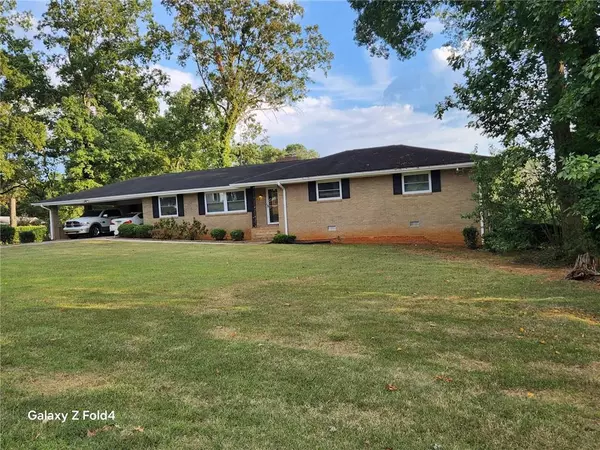
3212 Georgian Woods CIR Decatur, GA 30034
4 Beds
3 Baths
2,624 SqFt
UPDATED:
10/21/2024 08:48 PM
Key Details
Property Type Single Family Home
Sub Type Single Family Residence
Listing Status Active
Purchase Type For Sale
Square Footage 2,624 sqft
Price per Sqft $125
Subdivision Georgian Woods #1
MLS Listing ID 7461303
Style Ranch
Bedrooms 4
Full Baths 3
Construction Status Resale
HOA Y/N No
Originating Board First Multiple Listing Service
Year Built 1965
Annual Tax Amount $1,732
Tax Year 2024
Lot Size 0.620 Acres
Acres 0.62
Property Description
Welcome to this meticulously maintained all-brick ranch home, offering both style and comfort across 2,624 square feet (1889 sqft main & 735 sqft basement). Nestled on a spacious .62-acre lot, this property features 4 bedrooms and 3 bathrooms, making it perfect for families or anyone seeking extra space.
Step inside to discover elegant crown molding that adds a touch of sophistication to every room. The open layout seamlessly connects the living, dining, and kitchen areas, ideal for entertaining or family gatherings.
The finished basement includes a private mother-in-law suite, complete with a separate entrance, providing an excellent opportunity for guests or extended family.
Enjoy outdoor living in your fenced backyard, a safe haven for children and pets to play freely. With its beautiful landscaping, this backyard is perfect for summer barbecues or quiet evenings under the stars.
Don\'t miss your chance to own this lovely home that combines quality craftsmanship with modern living. Schedule a showing today!
Location
State GA
County Dekalb
Lake Name None
Rooms
Bedroom Description Master on Main,In-Law Floorplan
Other Rooms None
Basement Finished
Main Level Bedrooms 3
Dining Room Separate Dining Room
Interior
Interior Features Double Vanity, Tray Ceiling(s), High Ceilings 10 ft Main, Crown Molding, Disappearing Attic Stairs, Recessed Lighting
Heating Central, Natural Gas
Cooling Central Air
Flooring Hardwood
Fireplaces Number 1
Fireplaces Type Other Room
Window Features ENERGY STAR Qualified Windows
Appliance Dishwasher, Double Oven, Disposal, Refrigerator, Gas Water Heater, Microwave, Gas Range
Laundry Laundry Room, Main Level, Electric Dryer Hookup, In Kitchen
Exterior
Exterior Feature Storage, Rear Stairs, Private Entrance
Garage Carport, Covered
Fence Back Yard, Chain Link
Pool None
Community Features None
Utilities Available Cable Available, Electricity Available, Natural Gas Available
Waterfront Description None
Roof Type Composition
Street Surface Asphalt
Accessibility None
Handicap Access None
Porch Deck, Front Porch
Private Pool false
Building
Lot Description Corner Lot, Open Lot
Story One and One Half
Foundation Concrete Perimeter
Sewer Septic Tank
Water Public
Architectural Style Ranch
Level or Stories One and One Half
Structure Type Brick
New Construction No
Construction Status Resale
Schools
Elementary Schools Chapel Hill - Dekalb
Middle Schools Chapel Hill - Dekalb
High Schools Southwest Dekalb
Others
Senior Community no
Restrictions false
Tax ID 15 094 06 009
Special Listing Condition None







