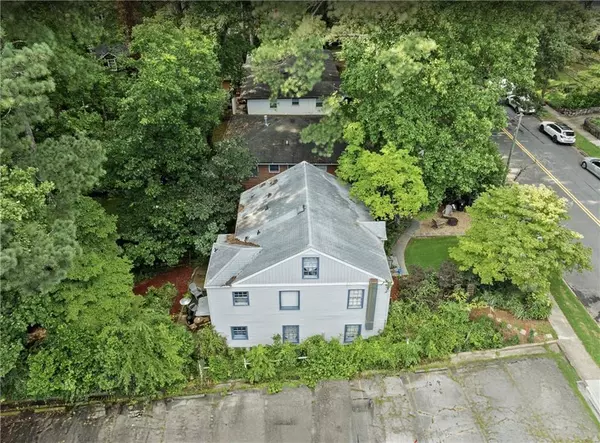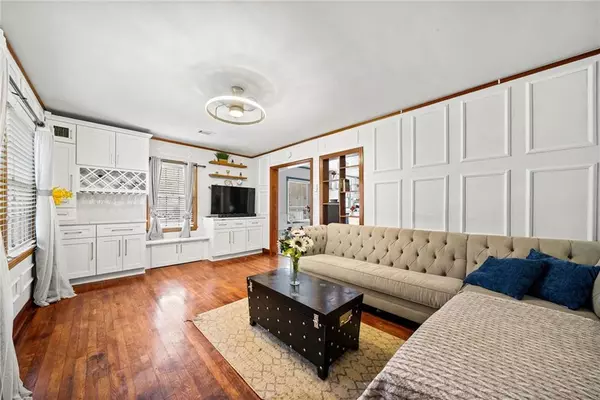
428 Sycamore DR Decatur, GA 30030
3 Beds
2 Baths
1,989 SqFt
UPDATED:
11/08/2024 10:48 PM
Key Details
Property Type Single Family Home
Sub Type Single Family Residence
Listing Status Active
Purchase Type For Sale
Square Footage 1,989 sqft
Price per Sqft $301
Subdivision Decatur Heights
MLS Listing ID 7461712
Style Bungalow
Bedrooms 3
Full Baths 2
Construction Status Resale
HOA Y/N No
Originating Board First Multiple Listing Service
Year Built 1950
Annual Tax Amount $6,605
Tax Year 2023
Lot Size 0.300 Acres
Acres 0.3
Property Description
Location
State GA
County Dekalb
Lake Name None
Rooms
Bedroom Description Master on Main,Roommate Floor Plan
Other Rooms None
Basement Daylight, Exterior Entry, Finished, Interior Entry, Walk-Out Access
Main Level Bedrooms 2
Dining Room Open Concept
Interior
Interior Features Bookcases, High Ceilings 9 ft Main, High Ceilings 9 ft Upper, Smart Home
Heating Central, Electric
Cooling Central Air
Flooring Ceramic Tile, Hardwood
Fireplaces Type None
Window Features None
Appliance Dishwasher, Disposal, Electric Cooktop, Electric Oven, Microwave, Range Hood, Self Cleaning Oven
Laundry In Basement
Exterior
Exterior Feature Garden, Permeable Paving, Private Entrance, Private Yard, Rain Gutters
Garage Driveway, On Street
Fence None
Pool None
Community Features Near Public Transport, Near Schools, Near Shopping, Near Trails/Greenway, Park, Playground, Pool, Sidewalks, Street Lights
Utilities Available Cable Available, Electricity Available, Phone Available, Sewer Available, Water Available
Waterfront Description None
View City
Roof Type Composition
Street Surface Asphalt
Accessibility None
Handicap Access None
Porch None
Private Pool false
Building
Lot Description Back Yard, Front Yard, Wooded
Story Two
Foundation Slab
Sewer Public Sewer
Water Public
Architectural Style Bungalow
Level or Stories Two
Structure Type Vinyl Siding
New Construction No
Construction Status Resale
Schools
Elementary Schools Glennwood
Middle Schools Beacon Hill
High Schools Decatur
Others
Senior Community no
Restrictions false
Tax ID 15 247 05 073
Special Listing Condition None







