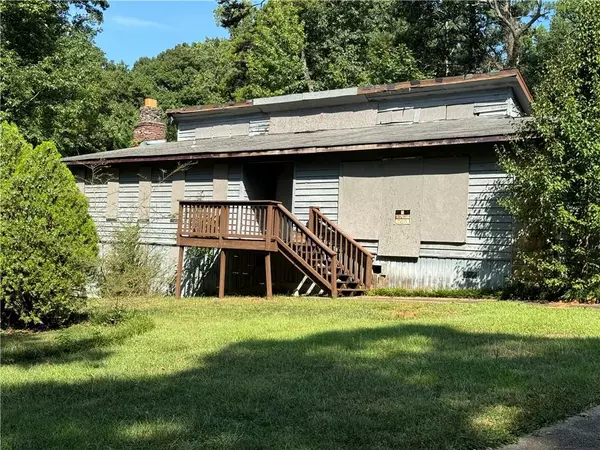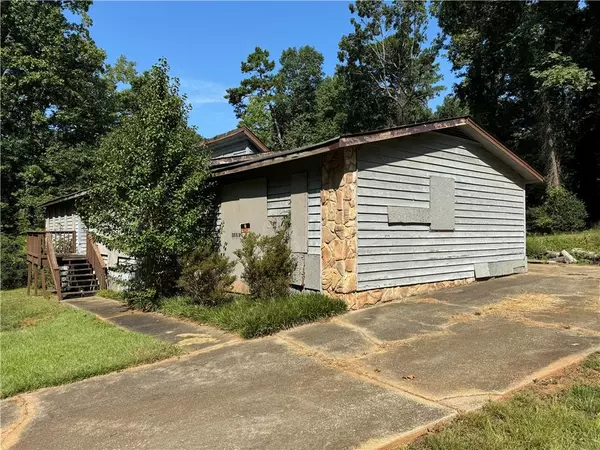
3668 Big Springs RD Decatur, GA 30034
4 Beds
3 Baths
2,524 SqFt
UPDATED:
11/23/2024 02:00 AM
Key Details
Property Type Single Family Home
Sub Type Single Family Residence
Listing Status Active
Purchase Type For Sale
Square Footage 2,524 sqft
Price per Sqft $59
Subdivision Hidden Lake
MLS Listing ID 7466419
Style Mid-Century Modern
Bedrooms 4
Full Baths 3
Construction Status Fixer
HOA Y/N No
Originating Board First Multiple Listing Service
Year Built 1974
Annual Tax Amount $1,013
Tax Year 2023
Lot Size 0.500 Acres
Acres 0.5
Property Description
Location
State GA
County Dekalb
Lake Name None
Rooms
Bedroom Description None
Other Rooms None
Basement Bath/Stubbed, Daylight, Exterior Entry, Finished, Partial, Walk-Out Access
Main Level Bedrooms 3
Dining Room Separate Dining Room
Interior
Interior Features Beamed Ceilings, Double Vanity, High Ceilings 10 ft Main, Vaulted Ceiling(s)
Heating None
Cooling None
Flooring None
Fireplaces Number 1
Fireplaces Type Basement
Window Features None
Appliance Other
Laundry None
Exterior
Exterior Feature None
Garage Driveway, Garage
Garage Spaces 2.0
Fence None
Pool None
Community Features Near Public Transport, Near Schools
Utilities Available Cable Available, Electricity Available, Natural Gas Available, Sewer Available, Water Available
Waterfront Description None
View City
Roof Type Composition
Street Surface Asphalt
Accessibility Common Area, Accessible Entrance, Accessible Kitchen
Handicap Access Common Area, Accessible Entrance, Accessible Kitchen
Porch None
Total Parking Spaces 8
Private Pool false
Building
Lot Description Back Yard, Front Yard
Story One
Foundation Concrete Perimeter
Sewer Public Sewer
Water Public
Architectural Style Mid-Century Modern
Level or Stories One
Structure Type Wood Siding
New Construction No
Construction Status Fixer
Schools
Elementary Schools Bob Mathis
Middle Schools Chapel Hill - Dekalb
High Schools Southwest Dekalb
Others
Senior Community no
Restrictions false
Tax ID 15 092 15 021
Special Listing Condition Trust







