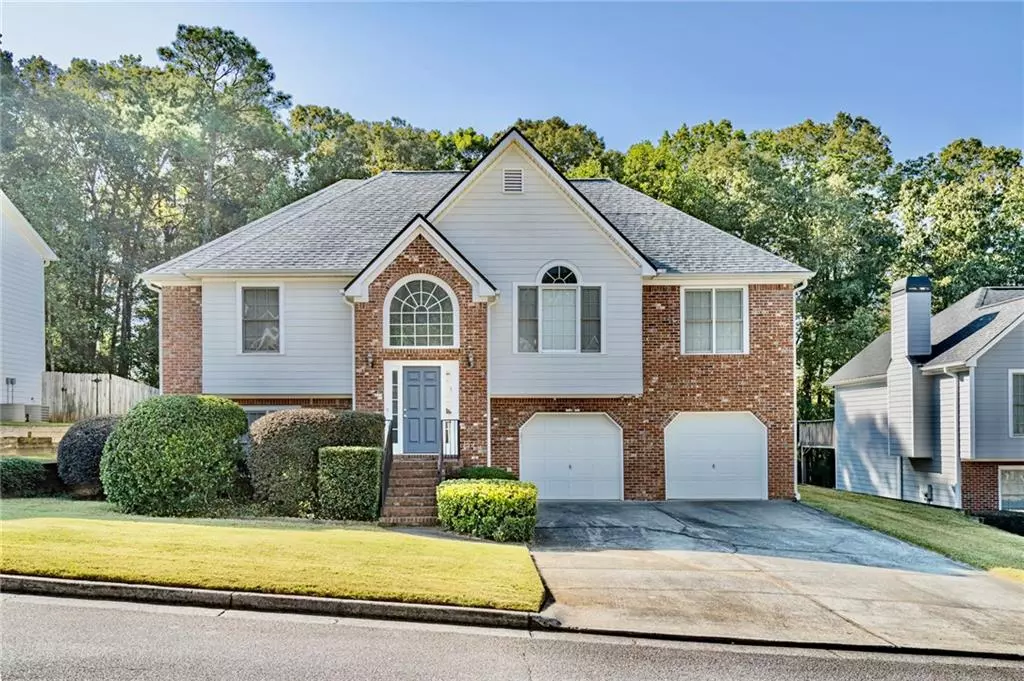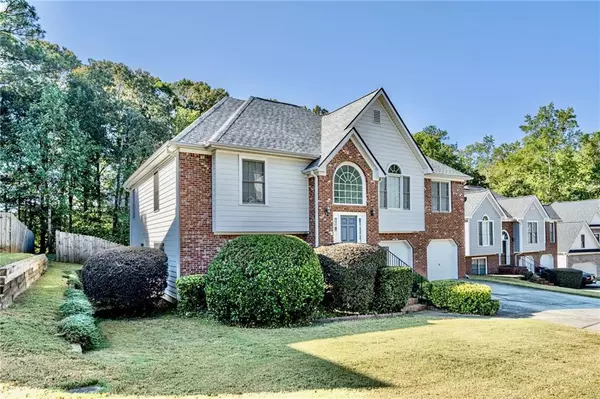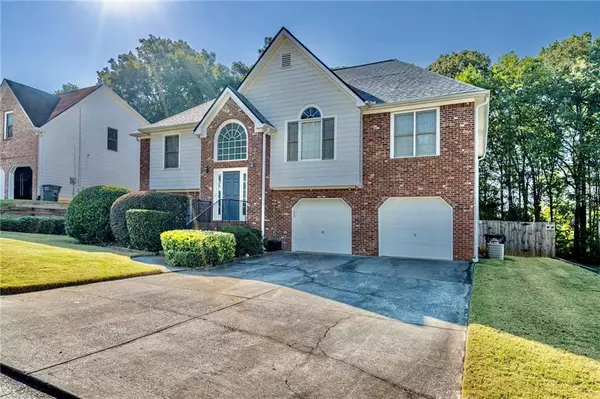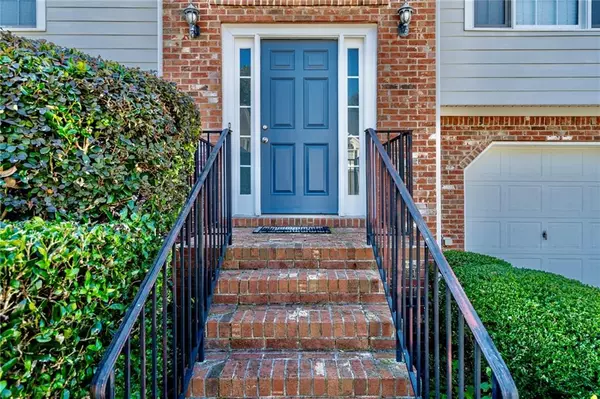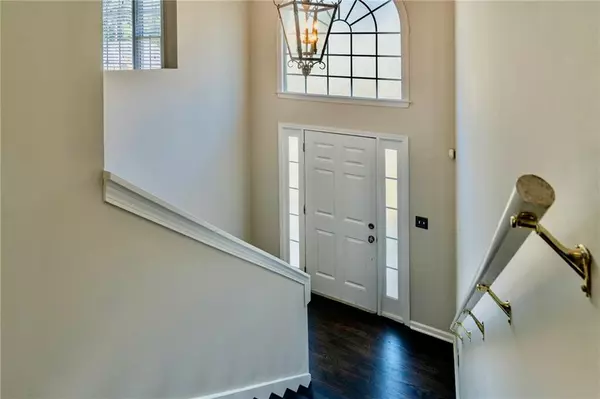
613 Montview CT SW Marietta, GA 30060
4 Beds
3 Baths
2,586 SqFt
UPDATED:
11/28/2024 12:01 PM
Key Details
Property Type Single Family Home
Sub Type Single Family Residence
Listing Status Active
Purchase Type For Sale
Square Footage 2,586 sqft
Price per Sqft $173
Subdivision Flowery Branch
MLS Listing ID 7469348
Style Traditional
Bedrooms 4
Full Baths 3
Construction Status Resale
HOA Fees $330
HOA Y/N Yes
Originating Board First Multiple Listing Service
Year Built 2003
Annual Tax Amount $3,228
Tax Year 2023
Lot Size 0.300 Acres
Acres 0.3
Property Description
Location
State GA
County Cobb
Lake Name None
Rooms
Bedroom Description Master on Main,Roommate Floor Plan,Split Bedroom Plan
Other Rooms None
Basement Driveway Access, Finished
Main Level Bedrooms 3
Dining Room Seats 12+, Separate Dining Room
Interior
Interior Features Entrance Foyer 2 Story, High Ceilings 9 ft Lower, High Ceilings 9 ft Main, His and Hers Closets
Heating Electric, Natural Gas
Cooling Ceiling Fan(s), Central Air
Flooring Carpet, Hardwood
Fireplaces Number 1
Fireplaces Type Living Room
Window Features None
Appliance Dishwasher, Disposal, Dryer, Gas Range, Microwave, Refrigerator, Washer
Laundry Laundry Room
Exterior
Exterior Feature None
Parking Features Garage
Garage Spaces 2.0
Fence Back Yard
Pool None
Community Features Homeowners Assoc, Lake, Street Lights
Utilities Available Underground Utilities
Waterfront Description None
View Neighborhood
Roof Type Composition
Street Surface Paved
Accessibility Accessible Entrance
Handicap Access Accessible Entrance
Porch Rear Porch
Private Pool false
Building
Lot Description Back Yard, Cul-De-Sac, Private
Story Multi/Split
Foundation Slab
Sewer Public Sewer
Water Public
Architectural Style Traditional
Level or Stories Multi/Split
Structure Type Other
New Construction No
Construction Status Resale
Schools
Elementary Schools Birney
Middle Schools Floyd
High Schools Osborne
Others
Senior Community no
Restrictions true
Tax ID 17001800420
Special Listing Condition None



