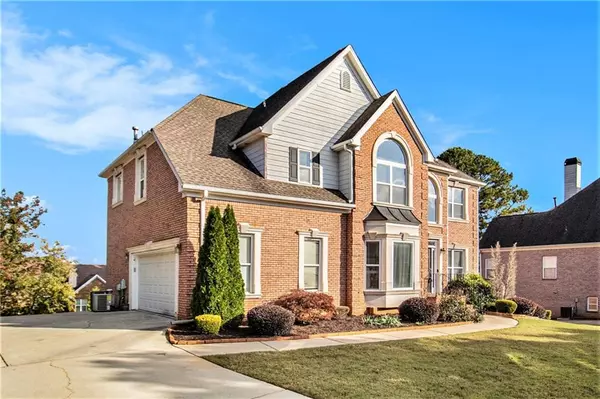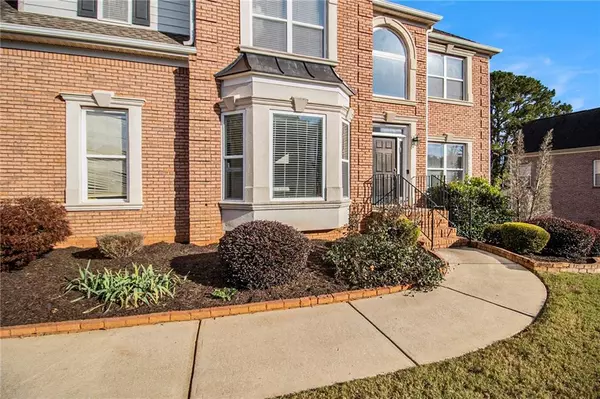
1077 Rowanshyre CIR Mcdonough, GA 30253
4 Beds
2.5 Baths
2,684 SqFt
UPDATED:
11/18/2024 02:42 PM
Key Details
Property Type Single Family Home
Sub Type Single Family Residence
Listing Status Pending
Purchase Type For Sale
Square Footage 2,684 sqft
Price per Sqft $148
Subdivision Gates Of Rowanshyre
MLS Listing ID 7470359
Style Traditional
Bedrooms 4
Full Baths 2
Half Baths 1
Construction Status Resale
HOA Fees $600
HOA Y/N Yes
Originating Board First Multiple Listing Service
Year Built 2003
Annual Tax Amount $6,084
Tax Year 2023
Lot Size 1,742 Sqft
Acres 0.04
Property Description
Recent upgrades include a 6-year-old roof, a brand-new tankless water heater, and a 3-year-old AC unit, along with remodeled kitchen and bathrooms. Plantation blinds and shutters add a touch of sophistication throughout, while the family room’s soaring 25-foot ceilings enhance the open, airy feel of the space.
Conveniently located just minutes from shopping centers and with easy access to the highway, this home offers both convenience and accessibility. Residents of this vibrant community enjoy a swim and tennis lifestyle, perfect for recreation and relaxation. Nestled in the heart of Henry County, this home provides all the comforts and amenities one could desire—truly an ideal retreat where you’ll always feel at home.
Parking: Garage 2, driveway 4 addition spaces
Kitchen: has 2 pantries, the cabinets are custom wood cabinets, solid marble backsplash.
Location
State GA
County Henry
Lake Name None
Rooms
Bedroom Description Oversized Master
Other Rooms None
Basement Unfinished
Dining Room Separate Dining Room
Interior
Interior Features Disappearing Attic Stairs, Double Vanity, Entrance Foyer, Entrance Foyer 2 Story
Heating Central, Forced Air
Cooling Ceiling Fan(s), Central Air
Flooring Carpet, Ceramic Tile, Hardwood
Fireplaces Number 1
Fireplaces Type Gas Log, Living Room
Window Features Double Pane Windows,Insulated Windows
Appliance Dishwasher, Gas Oven, Gas Range, Tankless Water Heater
Laundry Laundry Room, Main Level
Exterior
Exterior Feature Private Entrance, Other
Garage Attached, Driveway, Garage, Garage Door Opener, Garage Faces Side, Kitchen Level, Level Driveway
Garage Spaces 2.0
Fence None
Pool None
Community Features Homeowners Assoc, Pool, Sidewalks, Street Lights, Tennis Court(s)
Utilities Available Cable Available, Electricity Available, Natural Gas Available, Phone Available, Sewer Available, Water Available
Waterfront Description None
View Other
Roof Type Composition
Street Surface Asphalt
Accessibility None
Handicap Access None
Porch Deck
Total Parking Spaces 2
Private Pool false
Building
Lot Description Back Yard, Corner Lot, Cul-De-Sac, Front Yard, Landscaped, Level
Story Two
Foundation Slab
Sewer Public Sewer
Water Public
Architectural Style Traditional
Level or Stories Two
Structure Type Brick 3 Sides,HardiPlank Type
New Construction No
Construction Status Resale
Schools
Elementary Schools Dutchtown
Middle Schools Dutchtown
High Schools Dutchtown
Others
HOA Fee Include Swim,Tennis
Senior Community no
Restrictions false
Tax ID 054B01175000
Acceptable Financing Cash, Conventional, FHA, VA Loan
Listing Terms Cash, Conventional, FHA, VA Loan
Special Listing Condition None







