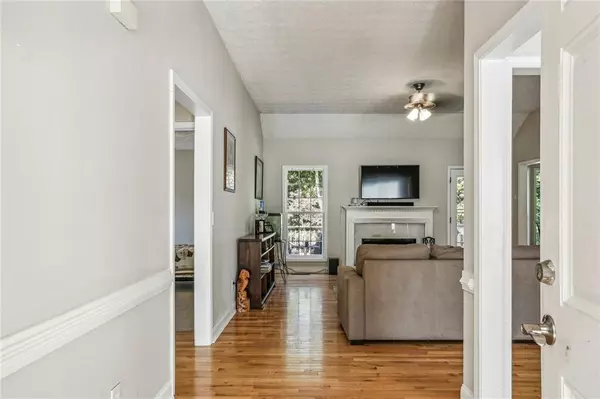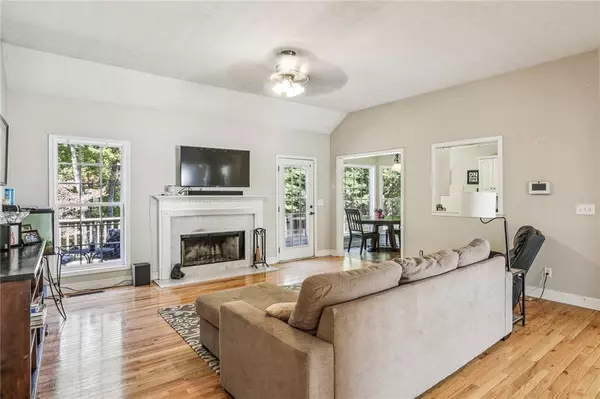
7534 Chestatee LN Murrayville, GA 30564
3 Beds
2 Baths
1,414 SqFt
UPDATED:
12/04/2024 11:33 AM
Key Details
Property Type Single Family Home
Sub Type Single Family Residence
Listing Status Active
Purchase Type For Sale
Square Footage 1,414 sqft
Price per Sqft $247
Subdivision Lakeshore Forest
MLS Listing ID 7477144
Style Ranch
Bedrooms 3
Full Baths 2
Construction Status Resale
HOA Y/N No
Originating Board First Multiple Listing Service
Year Built 2005
Annual Tax Amount $3,156
Tax Year 2023
Lot Size 0.700 Acres
Acres 0.7
Property Description
foyer opens into the elegant dining room, which offers a trey ceiling, chair rail and crown molding and two double-hung windows overlooking the front yard.
Ideal for entertaining, the dining room flows into the family room which offers high ceilings, a wood-burning fireplace with a marble surround and a
French door opening to the rear deck. The adjacent kitchen features a sun-drenched casual dining area nestled within a bay window, white cabinetry
and a pass-through with a view into the family room. Across the hall a laundry room/mudroom leads to the two-car garage, allowing for ease when carrying
things in and out of the home. The primary bedroom offers a spacious bedroom with a trey ceiling, neutral carpet and an en suite bathroom with a dual
vanity, a soaking bathtub and a separate shower. Two additional bedrooms share a hall bathroom with a bathtub and shower combination. The unfinished daylight basement awaits your design choices and provides plenty of storage space as-is. From the basement as well as the main level, enjoy easy access to the grassy, fenced backyard– perfect for play or fall gatherings by the fire. Lakeshore Forest boasts a neighborhood boat ramp and offers proximity to
GA-400 as well as the retail and restaurants of Gainesville, Dahlonega and Dawsonville. Welcome home!
Location
State GA
County Hall
Lake Name Lanier
Rooms
Bedroom Description Master on Main,Oversized Master,Split Bedroom Plan
Other Rooms None
Basement Daylight, Exterior Entry, Full, Unfinished
Main Level Bedrooms 3
Dining Room Separate Dining Room
Interior
Interior Features High Ceilings 9 ft Main, High Speed Internet
Heating Forced Air, Natural Gas
Cooling Central Air, Electric
Flooring Carpet, Hardwood, Tile
Fireplaces Number 1
Fireplaces Type Gas Starter, Living Room
Window Features Insulated Windows
Appliance Dishwasher, Dryer, Electric Oven, Electric Range, Gas Water Heater, Microwave, Refrigerator, Washer
Laundry Main Level, Mud Room
Exterior
Exterior Feature None
Parking Features Garage, Garage Faces Front, Kitchen Level, Level Driveway
Garage Spaces 2.0
Fence Back Yard
Pool None
Community Features Boating, Community Dock
Utilities Available Other
Waterfront Description None
View Rural
Roof Type Composition,Shingle
Street Surface Asphalt
Accessibility None
Handicap Access None
Porch Deck, Front Porch
Private Pool false
Building
Lot Description Back Yard, Front Yard, Level, Wooded
Story Two
Foundation Concrete Perimeter
Sewer Septic Tank
Water Private
Architectural Style Ranch
Level or Stories Two
Structure Type Brick Front,Vinyl Siding
New Construction No
Construction Status Resale
Schools
Elementary Schools Lanier
Middle Schools Chestatee
High Schools Chestatee
Others
Senior Community no
Restrictions false
Tax ID 11155 000075
Special Listing Condition None







