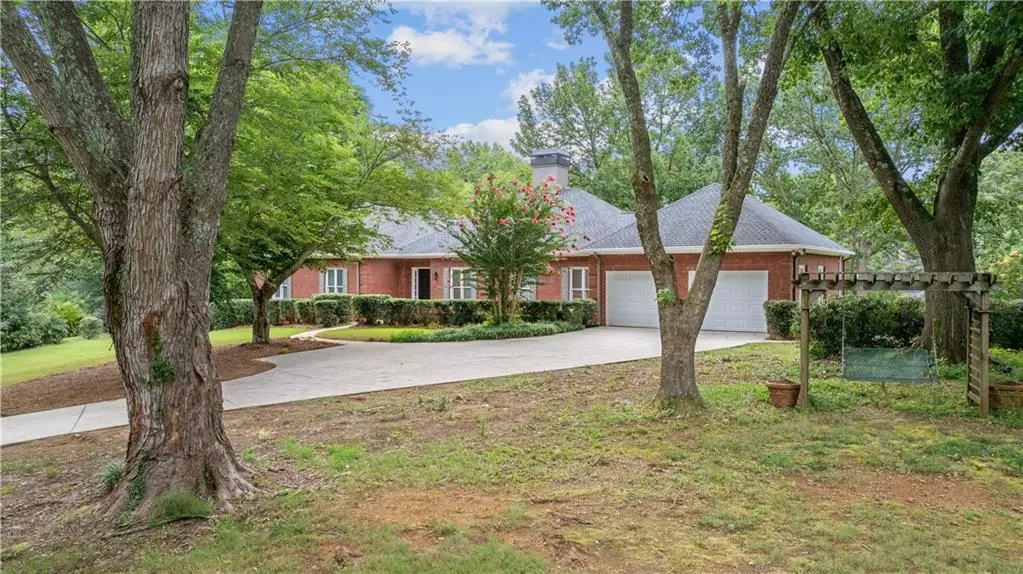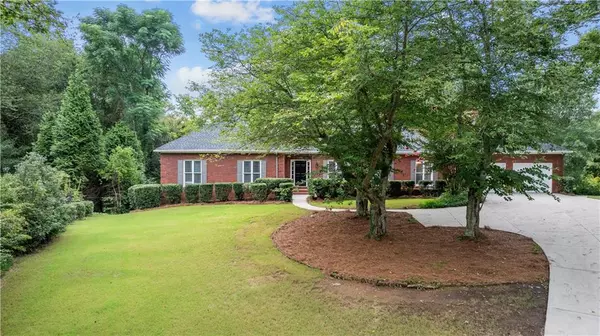
2890 Bordeaux BLVD Cumming, GA 30041
4 Beds
3 Baths
2,634 SqFt
OPEN HOUSE
Sat Nov 23, 2:00pm - 4:00pm
Sun Nov 24, 2:00pm - 4:00pm
UPDATED:
11/21/2024 01:22 PM
Key Details
Property Type Single Family Home
Sub Type Single Family Residence
Listing Status Active
Purchase Type For Sale
Square Footage 2,634 sqft
Price per Sqft $256
Subdivision The Vineyards
MLS Listing ID 7477856
Style Ranch,Traditional
Bedrooms 4
Full Baths 3
Construction Status Updated/Remodeled
HOA Y/N Yes
Originating Board First Multiple Listing Service
Year Built 1990
Annual Tax Amount $556
Tax Year 2023
Lot Size 0.610 Acres
Acres 0.61
Property Description
home. As you enter the foyer, you'll notice the high ceilings, new tile and beautiful new hardwoods that span the living areas. Off to the
right is a bright, living area with fireplace which enters into the separate dining room. Straight ahead is a wonderful family room with gaslog fireplace and built-in bookshelves, with direct access to the deck. Beautifully updated kitchen with double pantries, includes new
leathered granite countertops, new butcher block island, tile backsplash, freshly painted cabinets with designer colors and hardware, and
stainless steel appliances. Off of the breakfast area you'll find a spacious laundry room with sink and double cabinets for plenty of storage,
and an additional full bath, which has been fully updated with a walk-in tile shower. On the other side you'll find three spacious secondary
bedrooms and a primary suite with walk-in closet and beautifully updated primary bath. Primary bath has been completely remodeled with
custom tile shower with frameless glass enclosure, soaking tub and new vanity, toilet, lighting and fixtures. The shared hall bathroom includes new
vanity, new bathtub with new tiled shower walls, new toilet and new lighting and fixtures. The entire home includes all new lighting and
plumbing fixtures, as well as all new electrical switches and outlets. All the bedrooms have new carpeting, and the entire interior of the
home has been freshly painted. As an added bonus you will find a partially finished lower level with epoxy floors and a new mini split
system. The unfinished area is a wonderful workshop and storage space with abundant shelving, perfect for any hobby. Newer roof, newly
serviced HVAC systems and 3 y/o water heater. Brand new windows have been installed! This beautiful lot has been newly landscaped and
has a concrete driveway with extra parking pad which has been recently replaced. Enjoy a beverage on the expansive back deck overlooking your private outdoor
space. All of this located just minutes from 400, all the shopping and dining on Marketplace Blvd and Lake Lanier marinas and parks.
Location
State GA
County Forsyth
Lake Name None
Rooms
Bedroom Description Master on Main
Other Rooms None
Basement Daylight, Exterior Entry, Interior Entry
Main Level Bedrooms 4
Dining Room Separate Dining Room
Interior
Interior Features Bookcases, Double Vanity, Entrance Foyer, High Ceilings 9 ft Main, Recessed Lighting, Walk-In Closet(s)
Heating Central
Cooling Ceiling Fan(s), Central Air, Ductless, Multi Units, Zoned
Flooring Ceramic Tile, Hardwood
Fireplaces Number 2
Fireplaces Type Family Room, Gas Starter, Living Room
Window Features Insulated Windows
Appliance Gas Oven, Gas Range, Refrigerator
Laundry Laundry Room, Main Level
Exterior
Exterior Feature Private Entrance, Private Yard, Rain Gutters
Garage Attached, Garage
Garage Spaces 2.0
Fence None
Pool None
Community Features Homeowners Assoc, Near Shopping, Pool, Street Lights, Tennis Court(s)
Utilities Available Cable Available, Electricity Available, Natural Gas Available, Phone Available, Underground Utilities, Water Available
Waterfront Description None
View Other
Roof Type Composition
Street Surface Asphalt
Accessibility None
Handicap Access None
Porch Deck
Private Pool false
Building
Lot Description Back Yard, Cul-De-Sac, Front Yard, Level
Story One
Foundation Concrete Perimeter
Sewer Septic Tank
Water Public
Architectural Style Ranch, Traditional
Level or Stories One
Structure Type Brick 4 Sides
New Construction No
Construction Status Updated/Remodeled
Schools
Elementary Schools Mashburn
Middle Schools Lakeside - Forsyth
High Schools Forsyth Central
Others
Senior Community no
Restrictions true
Tax ID 173 083
Special Listing Condition None







