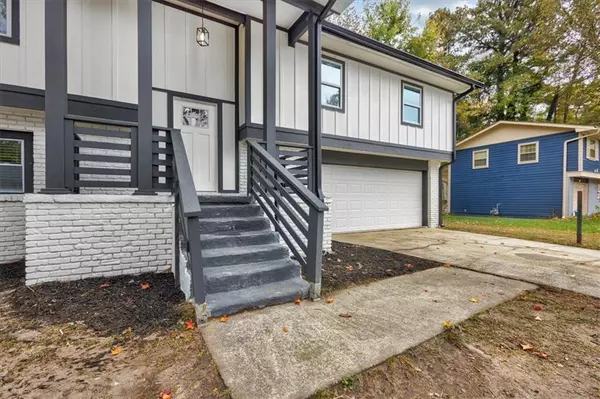
1025 Buckhurst DR College Park, GA 30349
4 Beds
3 Baths
2,472 SqFt
UPDATED:
11/09/2024 01:04 PM
Key Details
Property Type Single Family Home
Sub Type Single Family Residence
Listing Status Active
Purchase Type For Sale
Square Footage 2,472 sqft
Price per Sqft $127
Subdivision Pointer Ridge
MLS Listing ID 7483417
Style Traditional,Other
Bedrooms 4
Full Baths 3
Construction Status Updated/Remodeled
HOA Y/N No
Originating Board First Multiple Listing Service
Year Built 1974
Annual Tax Amount $3,041
Tax Year 2023
Lot Size 0.270 Acres
Acres 0.27
Property Description
Location
State GA
County Fulton
Lake Name None
Rooms
Bedroom Description None
Other Rooms None
Basement Full, Other
Main Level Bedrooms 3
Dining Room Dining L
Interior
Interior Features Entrance Foyer 2 Story, High Ceilings 10 ft Main
Heating Central
Cooling Heat Pump
Flooring Luxury Vinyl, Other
Fireplaces Number 1
Fireplaces Type Electric
Window Features Skylight(s)
Appliance Dishwasher, Disposal, Gas Water Heater, Microwave, Electric Range
Laundry In Basement
Exterior
Exterior Feature Private Entrance
Parking Features Garage
Garage Spaces 2.0
Fence Back Yard
Pool None
Community Features Near Shopping
Utilities Available Electricity Available
Waterfront Description None
View Other
Roof Type Shingle,Other
Street Surface Paved
Accessibility Enhanced Accessible
Handicap Access Enhanced Accessible
Porch Covered
Total Parking Spaces 1
Private Pool false
Building
Lot Description Back Yard, Landscaped, Front Yard
Story Two
Foundation Slab
Sewer Public Sewer
Water Public
Architectural Style Traditional, Other
Level or Stories Two
Structure Type Frame
New Construction No
Construction Status Updated/Remodeled
Schools
Elementary Schools S.L. Lewis
Middle Schools Bear Creek - Fulton
High Schools Creekside
Others
Senior Community no
Restrictions false
Tax ID 13 016100010452
Special Listing Condition Real Estate Owned







