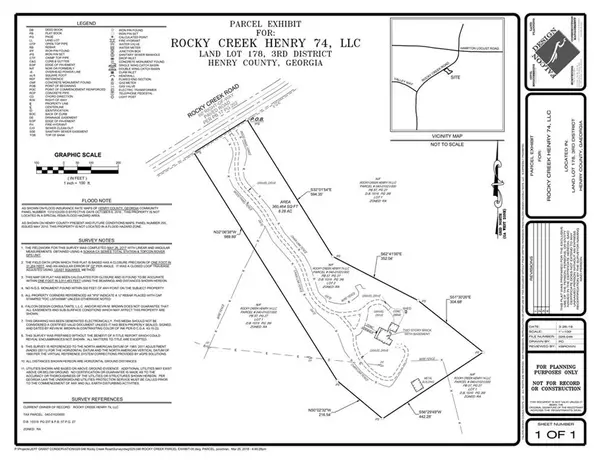1171 Rocky Creek RD Locust Grove, GA 30248
4 Beds
2.5 Baths
5,048 SqFt
UPDATED:
11/25/2024 03:22 PM
Key Details
Property Type Single Family Home
Sub Type Single Family Residence
Listing Status Active
Purchase Type For Sale
Square Footage 5,048 sqft
Price per Sqft $118
MLS Listing ID 7482322
Style Traditional
Bedrooms 4
Full Baths 2
Half Baths 1
Construction Status Resale
HOA Y/N No
Originating Board First Multiple Listing Service
Year Built 1987
Annual Tax Amount $8,322
Tax Year 2023
Lot Size 8.280 Acres
Acres 8.28
Property Description
The sale fell through due to the buyer's financial contingency, not the seller's fault.
Location
State GA
County Henry
Lake Name None
Rooms
Bedroom Description Other
Other Rooms Barn(s), Garage(s), Storage
Basement Unfinished, Other
Dining Room Other
Interior
Interior Features High Ceilings 9 ft Lower, High Ceilings 9 ft Main, High Ceilings 9 ft Upper
Heating Other
Cooling Ceiling Fan(s), Central Air
Flooring Hardwood
Fireplaces Number 1
Fireplaces Type Living Room
Window Features Double Pane Windows
Appliance Other
Laundry Laundry Room
Exterior
Exterior Feature Balcony, Lighting
Parking Features Driveway, Garage, Garage Door Opener, Garage Faces Rear, Garage Faces Side
Garage Spaces 2.0
Fence Back Yard, Fenced, Front Yard
Pool None
Community Features None
Utilities Available Electricity Available, Natural Gas Available, Sewer Available, Water Available
Waterfront Description None
View Other
Roof Type Composition
Street Surface Gravel
Accessibility None
Handicap Access None
Porch Deck, Front Porch, Rear Porch
Private Pool false
Building
Lot Description Back Yard, Front Yard, Landscaped, Level
Story Three Or More
Foundation Combination
Sewer Public Sewer
Water Public
Architectural Style Traditional
Level or Stories Three Or More
Structure Type Brick 4 Sides
New Construction No
Construction Status Resale
Schools
Elementary Schools Rocky Creek
Middle Schools Hampton
High Schools Hampton
Others
Senior Community no
Restrictions false
Tax ID 04001020001
Special Listing Condition None






