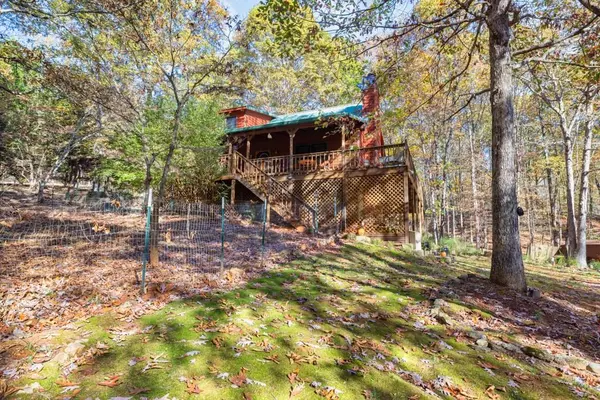
51 Bear Grass RD Murrayville, GA 30564
3 Beds
3 Baths
2,806 SqFt
UPDATED:
11/15/2024 01:47 PM
Key Details
Property Type Single Family Home
Sub Type Single Family Residence
Listing Status Active
Purchase Type For Sale
Square Footage 2,806 sqft
Price per Sqft $133
MLS Listing ID 7486409
Style Cabin
Bedrooms 3
Full Baths 3
Construction Status Resale
HOA Y/N No
Originating Board First Multiple Listing Service
Year Built 2000
Annual Tax Amount $2,332
Tax Year 2024
Lot Size 2.400 Acres
Acres 2.4
Property Description
Location
State GA
County White
Lake Name None
Rooms
Bedroom Description Other
Other Rooms Outbuilding, RV/Boat Storage, Shed(s)
Basement Finished, Finished Bath
Main Level Bedrooms 1
Dining Room None
Interior
Interior Features Beamed Ceilings, Cathedral Ceiling(s), High Ceilings 9 ft Main, High Ceilings 9 ft Lower, High Speed Internet, His and Hers Closets, Walk-In Closet(s)
Heating Central, Electric
Cooling Central Air, Electric
Flooring Hardwood
Fireplaces Number 1
Fireplaces Type Factory Built, Family Room
Window Features Double Pane Windows,Insulated Windows
Appliance Dishwasher, Electric Oven, Electric Range, Electric Water Heater, Microwave
Laundry In Hall, Laundry Room
Exterior
Exterior Feature Balcony, Private Entrance
Parking Features Carport, Covered
Fence None
Pool None
Community Features None
Utilities Available Cable Available, Electricity Available, Phone Available, Water Available
Waterfront Description Pond
View Mountain(s), Rural, Trees/Woods
Roof Type Metal
Street Surface Gravel
Accessibility None
Handicap Access None
Porch Covered, Deck, Front Porch, Rear Porch, Wrap Around
Private Pool false
Building
Lot Description Lake On Lot, Level, Sloped
Story Three Or More
Foundation Block, Slab
Sewer Septic Tank
Water Well
Architectural Style Cabin
Level or Stories Three Or More
Structure Type Wood Siding
New Construction No
Construction Status Resale
Schools
Elementary Schools Jack P. Nix
Middle Schools White County
High Schools White County
Others
Senior Community no
Restrictions false
Tax ID 023 067
Acceptable Financing Cash, Conventional, FHA, VA Loan
Listing Terms Cash, Conventional, FHA, VA Loan
Financing no
Special Listing Condition None







