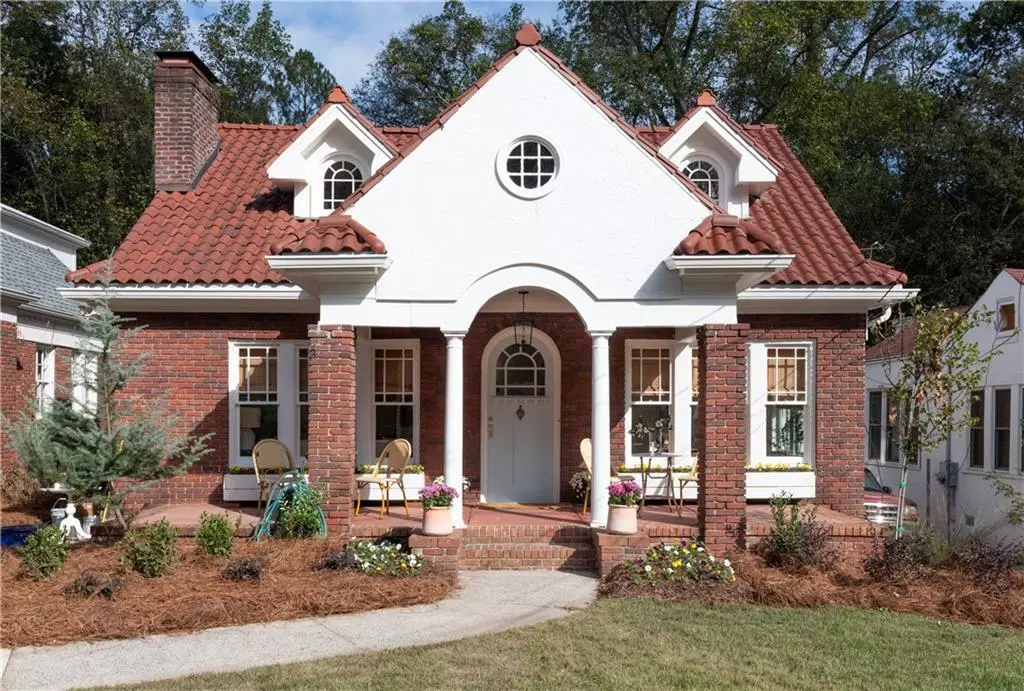
1214 Cameron CT NE Atlanta, GA 30306
4 Beds
2 Baths
3,008 SqFt
UPDATED:
11/22/2024 11:04 AM
Key Details
Property Type Single Family Home
Sub Type Single Family Residence
Listing Status Coming Soon
Purchase Type For Sale
Square Footage 3,008 sqft
Price per Sqft $349
Subdivision Druid Hills
MLS Listing ID 7486833
Style Bungalow,Colonial,Craftsman
Bedrooms 4
Full Baths 2
Construction Status Updated/Remodeled
HOA Fees $100
HOA Y/N Yes
Originating Board First Multiple Listing Service
Year Built 1926
Annual Tax Amount $1,153
Tax Year 2023
Lot Size 8,712 Sqft
Acres 0.2
Property Description
Enter a work of art on a storied Druid Hills street, where historical integrity and modern luxury converge. An idyllic neighborhood with timeless charm, architectural beauty and a private outdoor oasis, turn this Spanish Revival into a living masterpiece ready for its next chapter. Nestled in Cameron Court on a pedestrian-friendly street, this home offers easy access to Emory University, Midtown, Virginia-Highland and Decatur, as well as the Atlanta Beltline and Piedmont Park. The neighborhood boasts preserved 1920s homes and a picturesque green space, while the house itself is located on a quiet, hidden gem of a cul-de-sac, the first of its kind in Atlanta.
Showcasing a striking Spanish clay tile roof, original brick with plaster accents and arched doorways, this four-bedroom find was originally crafted by the city’s top artisans, ensuring unmatched attention to detail. In 1998, a thoughtfully designed second-floor addition by Cynthia Tauxe enhanced the space, blending modern updates with classic 1920s details. Generously scaled at over 2,800+/- square feet with a cozy basement nook, it captivates with oversized windows, intricate millwork and an expansive front porch. The owner updated the entire electrical system in 2023 and refinished the white oak floors to perfection. A designer’s home through and through, it has been lovingly infused with personal touches and custom-selected finishes.
Commencing with a grand front door that’s sure to impress, the main level includes a spacious living room featuring a cozy fireplace and a stunning home office. The kitchen is a chef’s dream with custom solid wood cabinetry, Virginia Mist honed granite countertops for the look of soapstone without the maintenance, a large fireclay farm sink and new appliances, including an under-counter microwave drawer. A generous dining area with original built-in cabinetry sits adjacent to the kitchen, while large doors across the back of the home open to an expansive deck overlooking the yard. The owner’s suite on the main level includes a luxurious bathroom with an atmospheric green palette, a frameless glass shower, a classic clawfoot tub and traditional tilework.
The upstairs boasts a beautifully appointed bathroom with a classic clawfoot tub, a frameless shower and timeless finishes complementing three spacious bedrooms, a sitting area and a conveniently located laundry room—all seamlessly integrated into the 1920s Spanish roofline with impeccable attention to detail. Outside, the deep, expansive backyard is perfect for everything from throwing a ball to enjoying a game of croquet. The private setting offers a rare escape in the heart of the city. A long driveway leads to a beautifully landscaped yard with dozens of varieties of roses thoughtfully curated throughout—a vibrant display of care and attention to detail. Welcome to 1214 Cameron Court.
Location
State GA
County Dekalb
Lake Name None
Rooms
Bedroom Description In-Law Floorplan,Master on Main
Other Rooms None
Basement Crawl Space, Interior Entry, Partial
Main Level Bedrooms 1
Dining Room Open Concept, Seats 12+
Interior
Interior Features Beamed Ceilings, Bookcases, Crown Molding, High Ceilings 9 ft Upper, High Ceilings 10 ft Lower, High Speed Internet, Recessed Lighting, Vaulted Ceiling(s), Walk-In Closet(s)
Heating Central, Natural Gas, Zoned
Cooling Ceiling Fan(s), Central Air, Zoned
Flooring Ceramic Tile, Hardwood
Fireplaces Number 1
Fireplaces Type Gas Log, Living Room, Masonry
Window Features Insulated Windows,Skylight(s),Window Treatments
Appliance Dishwasher, Disposal, Double Oven, Gas Cooktop, Gas Oven, Microwave, Refrigerator, Self Cleaning Oven
Laundry Laundry Room, Upper Level
Exterior
Exterior Feature Garden, Lighting, Private Entrance, Private Yard
Garage Driveway, Kitchen Level, Level Driveway
Fence Fenced, Privacy, Wood
Pool None
Community Features Homeowners Assoc, Near Beltline, Near Public Transport, Near Schools, Near Shopping, Near Trails/Greenway, Park, Playground, Sidewalks, Street Lights
Utilities Available Cable Available, Electricity Available, Natural Gas Available, Phone Available, Sewer Available, Water Available
Waterfront Description None
View Neighborhood, Rural, Trees/Woods
Roof Type Composition,Tile
Street Surface Asphalt
Accessibility None
Handicap Access None
Porch Deck, Front Porch
Total Parking Spaces 3
Private Pool false
Building
Lot Description Back Yard, Cul-De-Sac, Front Yard, Landscaped, Level, Private
Story Two
Foundation Block
Sewer Public Sewer
Water Public
Architectural Style Bungalow, Colonial, Craftsman
Level or Stories Two
Structure Type Brick,Brick 4 Sides,Other
New Construction No
Construction Status Updated/Remodeled
Schools
Elementary Schools Fernbank
Middle Schools Druid Hills
High Schools Druid Hills
Others
HOA Fee Include Security
Senior Community no
Restrictions false
Tax ID 18 001 08 028
Acceptable Financing 1031 Exchange, Cash, Conventional
Listing Terms 1031 Exchange, Cash, Conventional
Financing no
Special Listing Condition None







