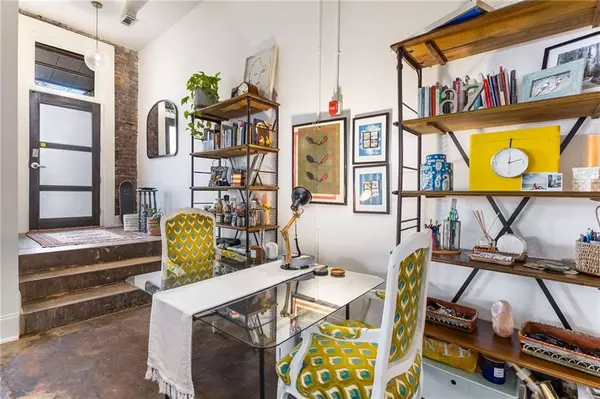
978 North AVE NE #107 Atlanta, GA 30306
1 Bed
1 Bath
771 SqFt
UPDATED:
12/06/2024 03:14 PM
Key Details
Property Type Condo
Sub Type Condominium
Listing Status Active
Purchase Type For Sale
Square Footage 771 sqft
Price per Sqft $518
Subdivision Highland School Lofts
MLS Listing ID 7491689
Style Traditional
Bedrooms 1
Full Baths 1
Construction Status Resale
HOA Fees $329
HOA Y/N Yes
Originating Board First Multiple Listing Service
Year Built 1968
Annual Tax Amount $5,733
Tax Year 2024
Lot Size 749 Sqft
Acres 0.0172
Property Description
Location
State GA
County Fulton
Lake Name None
Rooms
Bedroom Description Master on Main
Other Rooms None
Basement None
Main Level Bedrooms 1
Dining Room Open Concept
Interior
Interior Features Entrance Foyer, High Ceilings 9 ft Main, Walk-In Closet(s), Other
Heating Central, Electric
Cooling Central Air
Flooring Ceramic Tile, Concrete
Fireplaces Type None
Window Features None
Appliance Dishwasher, Disposal, Gas Range, Refrigerator
Laundry Main Level
Exterior
Exterior Feature Other
Parking Features Assigned, Parking Lot
Fence None
Pool None
Community Features Homeowners Assoc, Near Beltline, Near Public Transport, Near Schools, Near Shopping, Near Trails/Greenway, Park, Restaurant, Sidewalks
Utilities Available Cable Available, Electricity Available, Natural Gas Available
Waterfront Description None
View Other
Roof Type Composition
Street Surface Asphalt
Accessibility None
Handicap Access None
Porch Patio
Total Parking Spaces 1
Private Pool false
Building
Lot Description Landscaped
Story One
Foundation None
Sewer Public Sewer
Water Public
Architectural Style Traditional
Level or Stories One
Structure Type Brick 4 Sides
New Construction No
Construction Status Resale
Schools
Elementary Schools Springdale Park
Middle Schools David T Howard
High Schools Midtown
Others
Senior Community no
Restrictions true
Tax ID 14 001600111040
Ownership Condominium
Financing no
Special Listing Condition None







