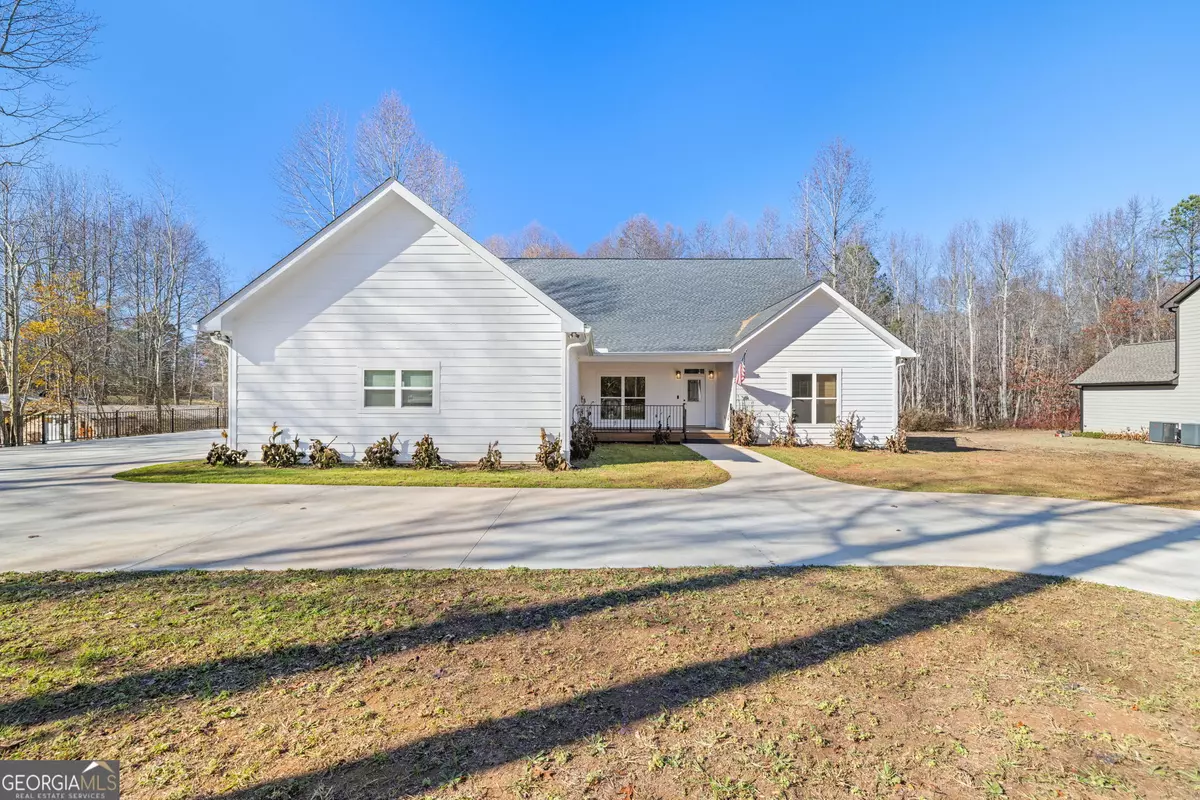265 Blair RD Mount Airy, GA 30563
4 Beds
3 Baths
2,914 SqFt
UPDATED:
Key Details
Property Type Single Family Home
Sub Type Single Family Residence
Listing Status Active
Purchase Type For Sale
Square Footage 2,914 sqft
Price per Sqft $183
Subdivision Peyton Estates
MLS Listing ID 10422426
Style Ranch,Traditional
Bedrooms 4
Full Baths 3
Construction Status Resale
HOA Y/N No
Year Built 2022
Annual Tax Amount $2,732
Tax Year 2023
Lot Size 1.680 Acres
Property Description
Location
State GA
County Habersham
Rooms
Basement Crawl Space
Main Level Bedrooms 4
Interior
Interior Features Double Vanity, High Ceilings, In-Law Floorplan, Master On Main Level, Pulldown Attic Stairs, Rear Stairs, Separate Shower, Soaking Tub, Split Bedroom Plan, Tile Bath, Vaulted Ceiling(s), Walk-In Closet(s), Whirlpool Bath
Heating Central, Electric, Propane
Cooling Ceiling Fan(s), Central Air, Electric, Gas
Flooring Hardwood, Sustainable, Tile
Exterior
Parking Features Garage, Parking Pad
Community Features None
Utilities Available High Speed Internet, Propane
Roof Type Composition
Building
Story One
Sewer Septic Tank
Level or Stories One
Construction Status Resale
Schools
Elementary Schools Demorest
Middle Schools H A Wilbanks
High Schools Habersham Central






