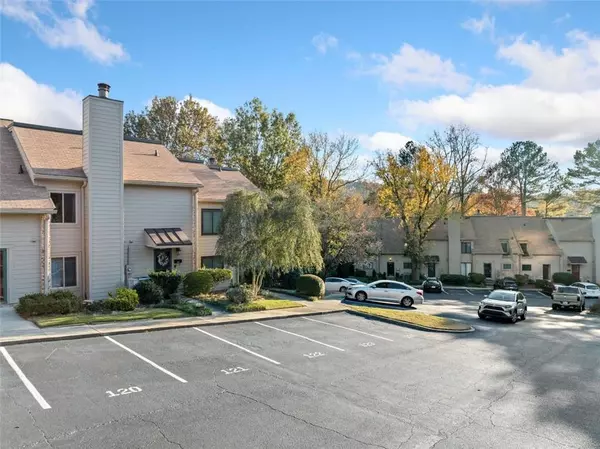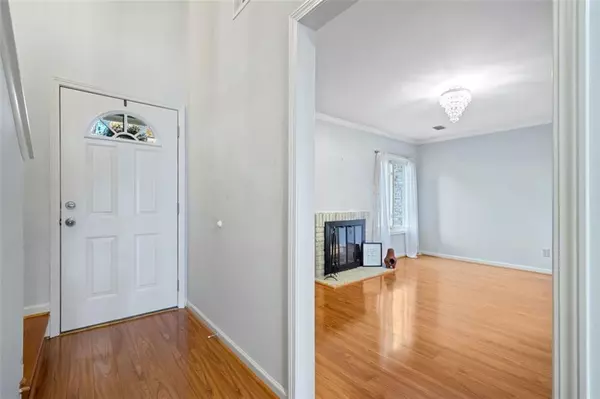
3623 STONEWALL CT SE Atlanta, GA 30339
3 Beds
2.5 Baths
1,680 SqFt
OPEN HOUSE
Sat Dec 14, 2:00pm - 4:00pm
UPDATED:
12/09/2024 02:52 PM
Key Details
Property Type Condo
Sub Type Condominium
Listing Status Active
Purchase Type For Sale
Square Footage 1,680 sqft
Price per Sqft $199
Subdivision Stonewall
MLS Listing ID 7494868
Style Traditional
Bedrooms 3
Full Baths 2
Half Baths 1
Construction Status Resale
HOA Fees $425
HOA Y/N Yes
Originating Board First Multiple Listing Service
Year Built 1974
Annual Tax Amount $2,418
Tax Year 2023
Lot Size 6,926 Sqft
Acres 0.159
Property Description
Location
State GA
County Cobb
Lake Name None
Rooms
Bedroom Description Other
Other Rooms None
Basement None
Dining Room Separate Dining Room, Open Concept
Interior
Interior Features Entrance Foyer, Walk-In Closet(s)
Heating Central, Natural Gas
Cooling Ceiling Fan(s), Central Air
Flooring Hardwood
Fireplaces Number 1
Fireplaces Type Living Room
Window Features Shutters
Appliance Double Oven, Dishwasher, Dryer, Electric Range, Refrigerator, Microwave, Washer
Laundry Laundry Closet
Exterior
Exterior Feature Garden
Parking Features Assigned, Parking Lot
Fence None
Pool Gunite, In Ground
Community Features None
Utilities Available Cable Available, Electricity Available, Natural Gas Available, Phone Available, Sewer Available, Underground Utilities, Water Available
Waterfront Description None
View Other
Roof Type Shingle
Street Surface Asphalt
Accessibility None
Handicap Access None
Porch Rear Porch
Total Parking Spaces 2
Private Pool false
Building
Lot Description Back Yard
Story Two
Foundation Slab
Sewer Public Sewer
Water Public
Architectural Style Traditional
Level or Stories Two
Structure Type Cement Siding
New Construction No
Construction Status Resale
Schools
Elementary Schools Teasley
Middle Schools Campbell
High Schools Campbell
Others
Senior Community no
Restrictions false
Tax ID 17091200460
Ownership Other
Financing yes
Special Listing Condition None







