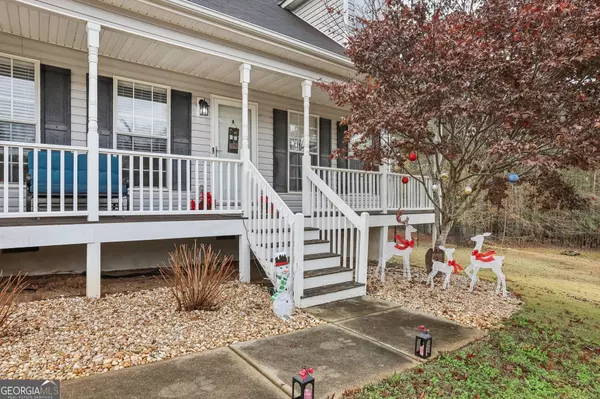1144 Pickets Ridge DR Locust Grove, GA 30248
3 Beds
2.5 Baths
1,955 SqFt
UPDATED:
Key Details
Property Type Single Family Home
Sub Type Single Family Residence
Listing Status Active
Purchase Type For Sale
Square Footage 1,955 sqft
Price per Sqft $172
Subdivision Ashley Trace
MLS Listing ID 10426481
Style A-frame,Contemporary,Traditional
Bedrooms 3
Full Baths 2
Half Baths 1
Construction Status Resale
HOA Y/N No
Year Built 2003
Annual Tax Amount $4,629
Tax Year 2024
Lot Size 1.980 Acres
Property Description
Location
State GA
County Henry
Rooms
Basement Crawl Space
Main Level Bedrooms 1
Interior
Interior Features Master On Main Level
Heating Central, Natural Gas
Cooling Ceiling Fan(s), Central Air
Flooring Carpet
Fireplaces Number 1
Exterior
Parking Features Attached
Community Features None
Utilities Available Cable Available, High Speed Internet, Sewer Connected
Roof Type Composition
Building
Story Two
Sewer Public Sewer
Level or Stories Two
Construction Status Resale
Schools
Elementary Schools Luella
Middle Schools Luella
High Schools Luella






