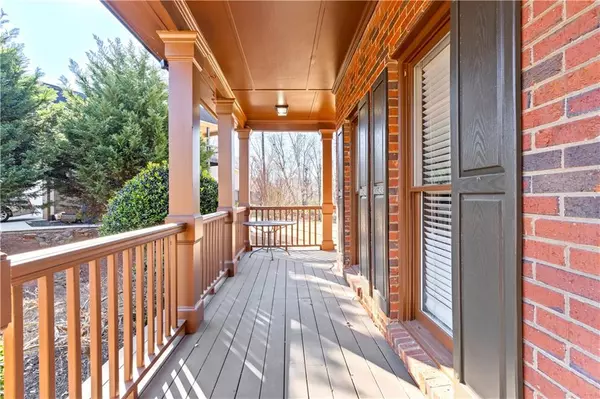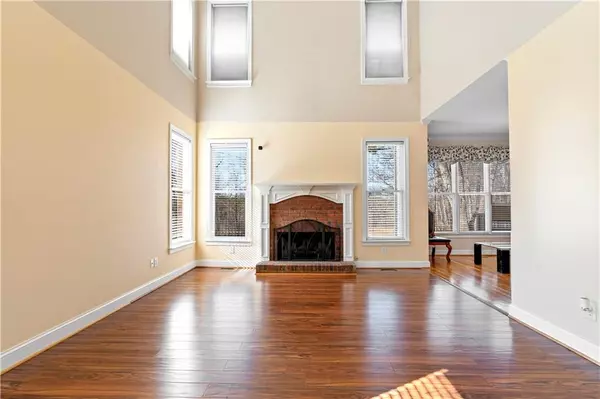220 Carriage Station DR Lawrenceville, GA 30046
5 Beds
5 Baths
3,198 SqFt
UPDATED:
01/06/2025 01:59 AM
Key Details
Property Type Single Family Home
Sub Type Single Family Residence
Listing Status Active
Purchase Type For Sale
Square Footage 3,198 sqft
Price per Sqft $178
Subdivision Carriage Station
MLS Listing ID 7500539
Style Traditional
Bedrooms 5
Full Baths 5
Construction Status Resale
HOA Fees $295
HOA Y/N Yes
Originating Board First Multiple Listing Service
Year Built 2000
Annual Tax Amount $4,964
Tax Year 2023
Lot Size 0.600 Acres
Acres 0.6
Property Description
Location
State GA
County Gwinnett
Lake Name None
Rooms
Bedroom Description Oversized Master
Other Rooms None
Basement Daylight, Finished Bath, Full, Unfinished, Other
Main Level Bedrooms 1
Dining Room Seats 12+, Separate Dining Room
Interior
Interior Features Double Vanity, Entrance Foyer 2 Story, High Ceilings 9 ft Main, Tray Ceiling(s), Walk-In Closet(s)
Heating Central
Cooling Central Air
Flooring Carpet, Ceramic Tile, Hardwood
Fireplaces Number 1
Fireplaces Type Family Room, Gas Starter
Window Features Storm Window(s),Window Treatments
Appliance Dishwasher, Disposal, Electric Cooktop, Electric Oven, Microwave, Refrigerator, Tankless Water Heater
Laundry Laundry Room
Exterior
Exterior Feature Private Yard
Parking Features Attached, Garage Faces Side
Fence None
Pool None
Community Features Homeowners Assoc, Near Schools, Near Shopping
Utilities Available Electricity Available, Natural Gas Available, Phone Available, Sewer Available, Underground Utilities, Water Available
Waterfront Description None
View City
Roof Type Composition
Street Surface Paved
Accessibility Accessible Bedroom, Accessible Kitchen
Handicap Access Accessible Bedroom, Accessible Kitchen
Porch Deck, Front Porch, Wrap Around
Private Pool false
Building
Lot Description Back Yard, Cul-De-Sac, Front Yard, Private
Story Three Or More
Foundation See Remarks
Sewer Public Sewer
Water Public
Architectural Style Traditional
Level or Stories Three Or More
Structure Type Brick 3 Sides
New Construction No
Construction Status Resale
Schools
Elementary Schools Lawrenceville
Middle Schools Moore
High Schools Central Gwinnett
Others
HOA Fee Include Maintenance Grounds
Senior Community no
Restrictions false
Tax ID R5114 426
Special Listing Condition None






