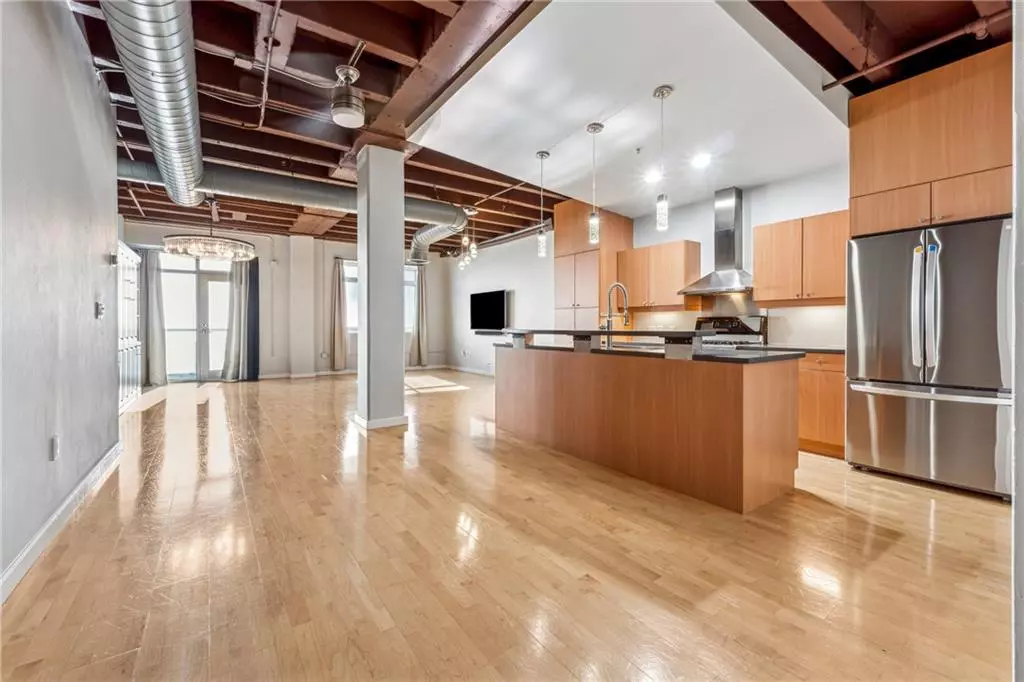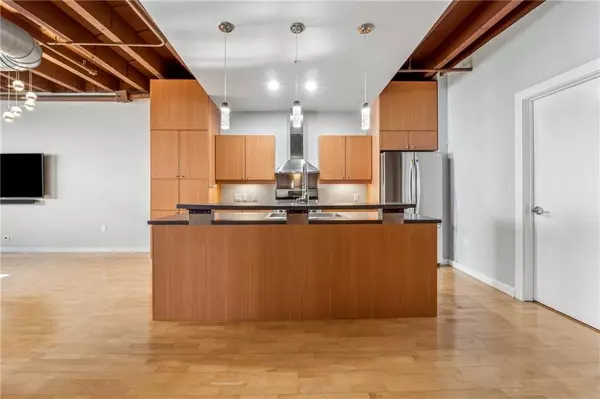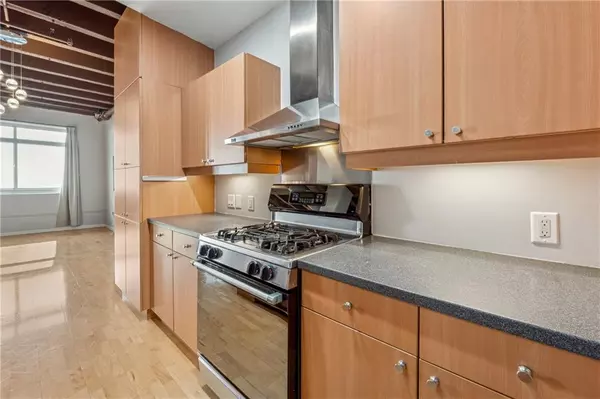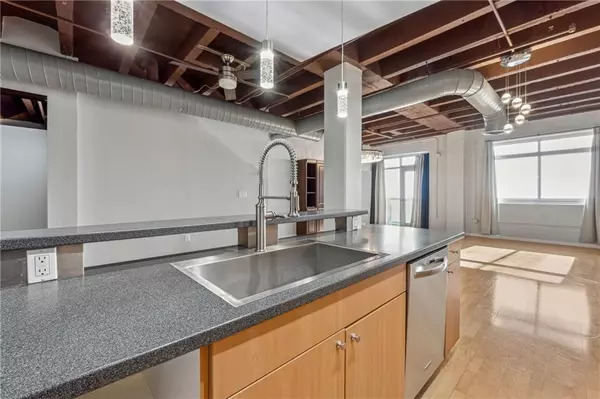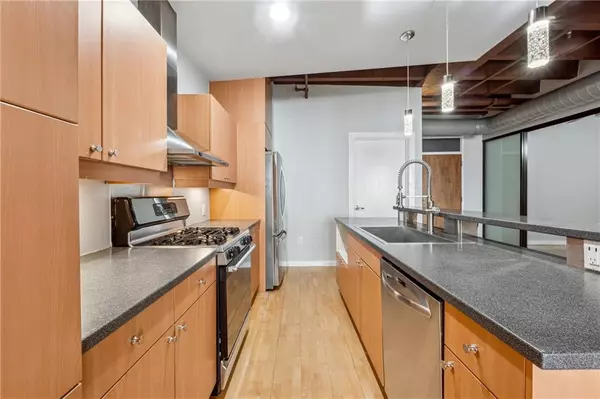805 Peachtree ST NE #508 Atlanta, GA 30308
2 Beds
2 Baths
1,365 SqFt
UPDATED:
01/02/2025 11:02 AM
Key Details
Property Type Condo
Sub Type Condominium
Listing Status Coming Soon
Purchase Type For Sale
Square Footage 1,365 sqft
Price per Sqft $293
Subdivision 805 Peachtree
MLS Listing ID 7501415
Style Mid-Rise (up to 5 stories)
Bedrooms 2
Full Baths 2
Construction Status Resale
HOA Fees $11,889
HOA Y/N Yes
Originating Board First Multiple Listing Service
Year Built 1951
Annual Tax Amount $4,528
Tax Year 2024
Lot Size 1,363 Sqft
Acres 0.0313
Property Description
Location
State GA
County Fulton
Lake Name None
Rooms
Bedroom Description None
Other Rooms Storage
Basement None
Main Level Bedrooms 2
Dining Room Open Concept
Interior
Interior Features High Ceilings 10 ft Main, His and Hers Closets
Heating Forced Air
Cooling Ceiling Fan(s), Central Air
Flooring Hardwood, Tile
Fireplaces Type None
Window Features None
Appliance Dishwasher, Gas Range, Range Hood, Refrigerator
Laundry Laundry Room
Exterior
Exterior Feature Balcony
Parking Features Assigned, Deeded, Garage, Garage Door Opener
Garage Spaces 2.0
Fence None
Pool In Ground, Salt Water
Community Features Barbecue, Concierge, Fitness Center, Meeting Room, Near Beltline, Near Public Transport, Near Schools, Near Shopping, Near Trails/Greenway, Pool, Storage
Utilities Available Cable Available, Electricity Available, Natural Gas Available, Sewer Available, Water Available
Waterfront Description None
View City
Roof Type Concrete
Street Surface Asphalt
Accessibility None
Handicap Access None
Porch Patio
Private Pool false
Building
Lot Description Other
Story One
Foundation Concrete Perimeter
Sewer Public Sewer
Water Public
Architectural Style Mid-Rise (up to 5 stories)
Level or Stories One
Structure Type Concrete
New Construction No
Construction Status Resale
Schools
Elementary Schools Virginia-Highland
Middle Schools David T Howard
High Schools Midtown
Others
HOA Fee Include Maintenance Grounds,Maintenance Structure,Pest Control,Receptionist,Reserve Fund,Swim,Termite
Senior Community no
Restrictions true
Tax ID 14 004900290472
Ownership Condominium
Acceptable Financing Cash, Conventional
Listing Terms Cash, Conventional
Financing no
Special Listing Condition None


