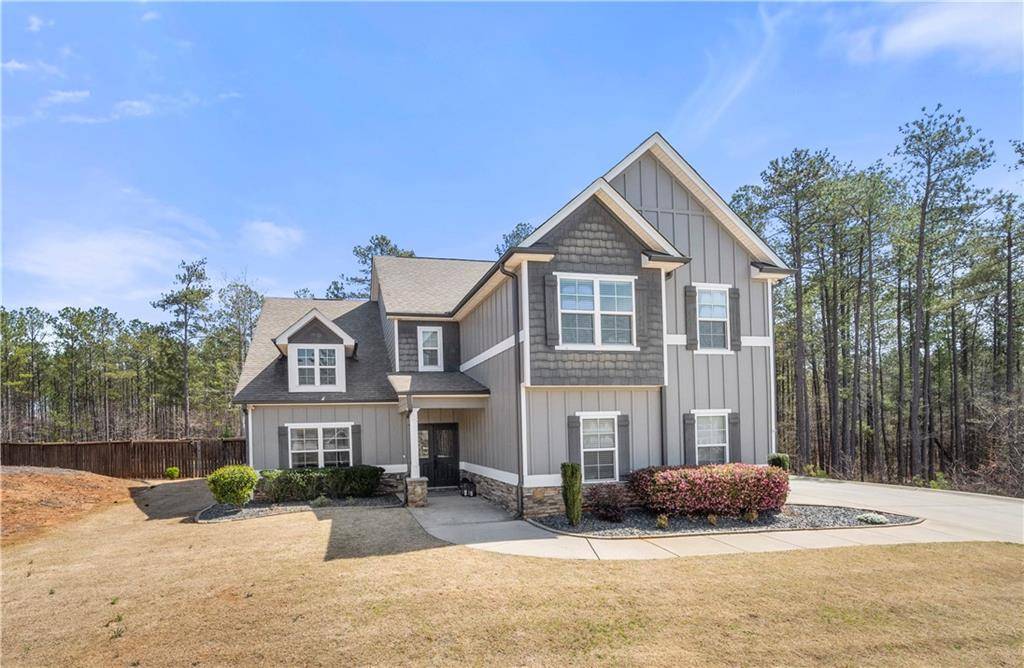7500 Gillespie PL Douglasville, GA 30135
4 Beds
2.5 Baths
2,843 SqFt
UPDATED:
Key Details
Property Type Single Family Home
Sub Type Single Family Residence
Listing Status Active
Purchase Type For Sale
Square Footage 2,843 sqft
Price per Sqft $205
Subdivision Laurel Grove
MLS Listing ID 7553415
Style Traditional
Bedrooms 4
Full Baths 2
Half Baths 1
Construction Status Resale
HOA Y/N No
Originating Board First Multiple Listing Service
Year Built 2017
Annual Tax Amount $5,642
Tax Year 2024
Lot Size 0.903 Acres
Acres 0.903
Property Sub-Type Single Family Residence
Property Description
The open floor plan showcases a gorgeous white kitchen featuring upgraded cabinetry, gleaming granite countertops, under-cabinet lighting, and premium stainless steel appliances. Overlooking the cozy living room with a fireplace, this space seamlessly connects to the oversized primary suite, offering a peaceful retreat on the main level.
A private office on the main floor provides versatility—ideal as a playroom, nursery, workout space, or additional sitting area. Upstairs, you'll find three generously sized bedrooms and a full bathroom, perfect for family or guests.
Step outside into your private backyard oasis, where over $100K in upgrades elevate outdoor living. Enjoy a Pebble Tec pool, a huge covered porch with ceiling fans, a fully equipped outdoor kitchen, and a charming cedar storage building—all designed for endless enjoyment.
With a 3-car garage and NO HOA, this home offers both luxury and convenience. The only challenge? Getting your guests to leave!
Come see this incredible home for yourself!
Location
State GA
County Douglas
Lake Name None
Rooms
Bedroom Description Master on Main
Other Rooms Outdoor Kitchen
Basement None
Main Level Bedrooms 1
Dining Room Great Room, Separate Dining Room
Interior
Interior Features High Ceilings 10 ft Main, Walk-In Closet(s)
Heating Central, Electric
Cooling Ceiling Fan(s), Central Air
Flooring Carpet, Hardwood
Fireplaces Number 1
Fireplaces Type Factory Built, Family Room
Window Features None
Appliance Dishwasher, Gas Oven
Laundry Main Level
Exterior
Exterior Feature Other
Parking Features Garage Faces Side, Garage
Garage Spaces 3.0
Fence Back Yard, Fenced
Pool In Ground
Community Features None
Utilities Available Electricity Available, Sewer Available, Water Available
Waterfront Description None
View Other
Roof Type Composition
Street Surface Paved
Accessibility None
Handicap Access None
Porch Covered
Private Pool false
Building
Lot Description Corner Lot, Landscaped
Story Two
Foundation Slab
Sewer Public Sewer
Water Public
Architectural Style Traditional
Level or Stories Two
Structure Type Cement Siding
New Construction No
Construction Status Resale
Schools
Elementary Schools South Douglas
Middle Schools Fairplay
High Schools Alexander
Others
Senior Community no
Restrictions false
Tax ID 01070350098
Special Listing Condition None






