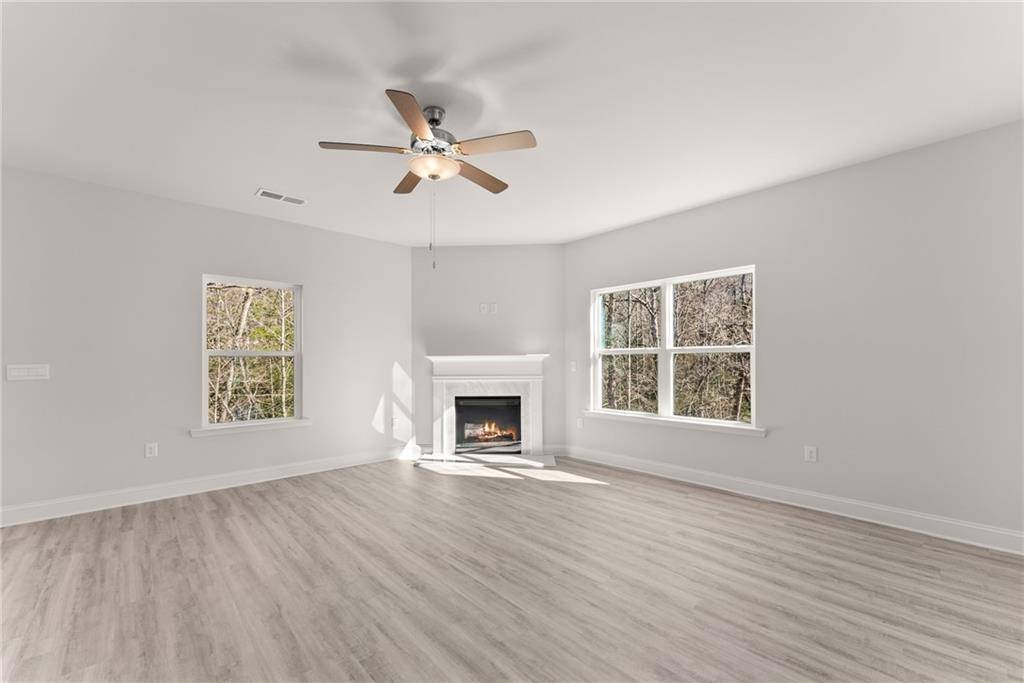158 Saluda DR Demorest, GA 30535
4 Beds
2.5 Baths
2,307 SqFt
UPDATED:
Key Details
Property Type Single Family Home
Sub Type Single Family Residence
Listing Status Active
Purchase Type For Sale
Square Footage 2,307 sqft
Price per Sqft $150
Subdivision Habersham Meadows
MLS Listing ID 7581237
Style Craftsman
Bedrooms 4
Full Baths 2
Half Baths 1
Construction Status New Construction
HOA Fees $600
HOA Y/N Yes
Year Built 2025
Lot Size 4,791 Sqft
Acres 0.11
Property Sub-Type Single Family Residence
Source First Multiple Listing Service
Property Description
Step into modern comfort and classic charm with this thoughtfully designed 2-story home featuring 4 spacious bedrooms—all conveniently located upstairs—and 2.5 baths. The main level welcomes you with durable LVP flooring, a cozy electric fireplace, and an open-concept layout ideal for both entertaining and everyday living.
The kitchen is a true showstopper, boasting sleek quartz countertops and striking custom black cabinetry that adds a touch of sophistication. Upstairs, you'll find all four bedrooms, including a generous owner's suite offering a peaceful retreat.
With timeless finishes and stylish details throughout, this home is built for how today's families live.
Don't miss your chance—schedule your tour today!
Location
State GA
County Habersham
Lake Name None
Rooms
Bedroom Description Oversized Master
Other Rooms None
Basement None
Dining Room Separate Dining Room
Interior
Interior Features Walk-In Closet(s)
Heating Central, Electric
Cooling Ceiling Fan(s), Central Air, Electric
Flooring Carpet, Luxury Vinyl
Fireplaces Number 1
Fireplaces Type Electric, Family Room
Window Features Double Pane Windows,Insulated Windows
Appliance Dishwasher, Electric Range, Electric Water Heater
Laundry Laundry Room, Upper Level
Exterior
Exterior Feature None
Parking Features Garage, Garage Faces Front
Garage Spaces 2.0
Fence None
Pool None
Community Features None
Utilities Available Electricity Available, Phone Available, Sewer Available, Water Available
Waterfront Description None
View Trees/Woods
Roof Type Shingle
Street Surface Asphalt
Accessibility None
Handicap Access None
Porch None
Private Pool false
Building
Lot Description Level, Sprinklers In Front
Story Two
Foundation Slab
Sewer Public Sewer
Water Public
Architectural Style Craftsman
Level or Stories Two
Structure Type Concrete,HardiPlank Type
New Construction No
Construction Status New Construction
Schools
Elementary Schools Fairview - Habersham
Middle Schools Hilliard A. Wilbanks
High Schools Habersham Central
Others
Senior Community no
Restrictions false
Special Listing Condition None






