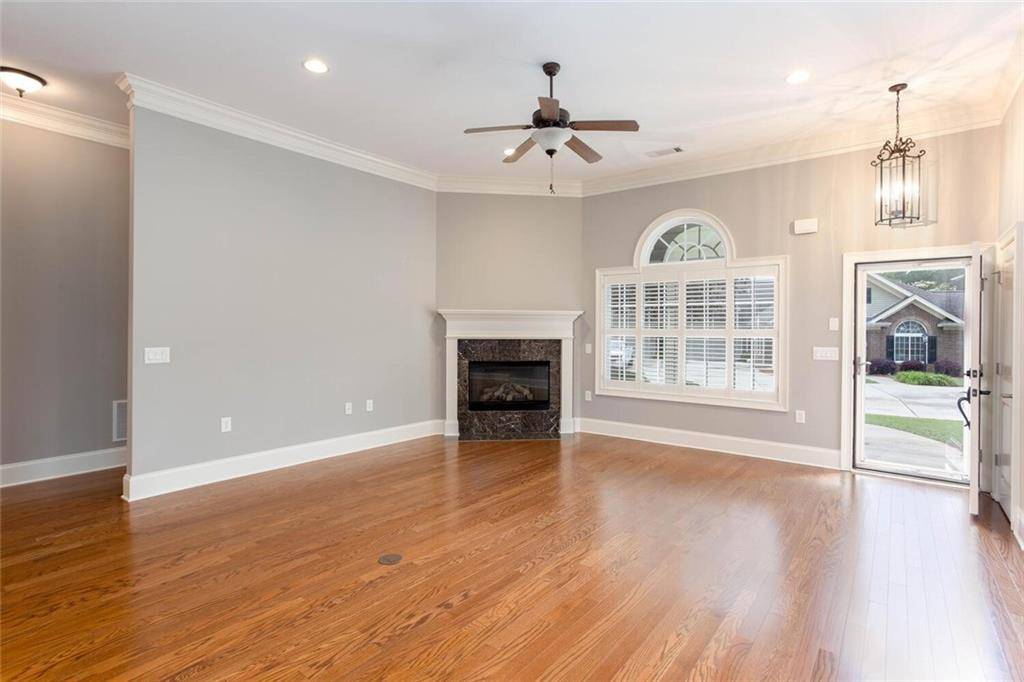1640 Arbor Green CT NW #1102 Kennesaw, GA 30152
3 Beds
2 Baths
1,792 SqFt
UPDATED:
Key Details
Property Type Condo
Sub Type Condominium
Listing Status Active
Purchase Type For Sale
Square Footage 1,792 sqft
Price per Sqft $245
Subdivision Arbor Green
MLS Listing ID 7562445
Style Patio Home
Bedrooms 3
Full Baths 2
Construction Status Resale
HOA Fees $411
HOA Y/N Yes
Year Built 2007
Annual Tax Amount $1,255
Tax Year 2024
Lot Size 2,178 Sqft
Acres 0.05
Property Sub-Type Condominium
Source First Multiple Listing Service
Property Description
Location
State GA
County Cobb
Lake Name None
Rooms
Bedroom Description Master on Main,Split Bedroom Plan
Other Rooms None
Basement None
Main Level Bedrooms 3
Dining Room Open Concept
Interior
Interior Features Crown Molding, Double Vanity, High Ceilings 9 ft Main, Permanent Attic Stairs, Vaulted Ceiling(s), Walk-In Closet(s)
Heating Central, Forced Air, Natural Gas
Cooling Central Air
Flooring Carpet, Hardwood, Tile
Fireplaces Number 1
Fireplaces Type Factory Built, Gas Log, Glass Doors, Great Room
Window Features Double Pane Windows,Plantation Shutters
Appliance Dishwasher, Disposal, Gas Oven, Gas Water Heater, Microwave, Refrigerator
Laundry Electric Dryer Hookup, Main Level, Mud Room
Exterior
Exterior Feature Private Entrance
Parking Features Driveway, Garage, Garage Door Opener, Level Driveway
Garage Spaces 2.0
Fence None
Pool None
Community Features Homeowners Assoc
Utilities Available Cable Available, Electricity Available, Natural Gas Available, Sewer Available, Underground Utilities, Water Available
Waterfront Description None
View Neighborhood
Roof Type Composition
Street Surface Asphalt
Accessibility None
Handicap Access None
Porch Patio
Private Pool false
Building
Lot Description Private, Other
Story One
Foundation Slab
Sewer Public Sewer
Water Public
Architectural Style Patio Home
Level or Stories One
Structure Type Brick
New Construction No
Construction Status Resale
Schools
Elementary Schools Hayes
Middle Schools Pine Mountain
High Schools Kennesaw Mountain
Others
HOA Fee Include Cable TV,Maintenance Grounds,Maintenance Structure,Termite,Trash
Senior Community yes
Restrictions true
Tax ID 20021602030
Ownership Condominium
Financing no
Special Listing Condition None






