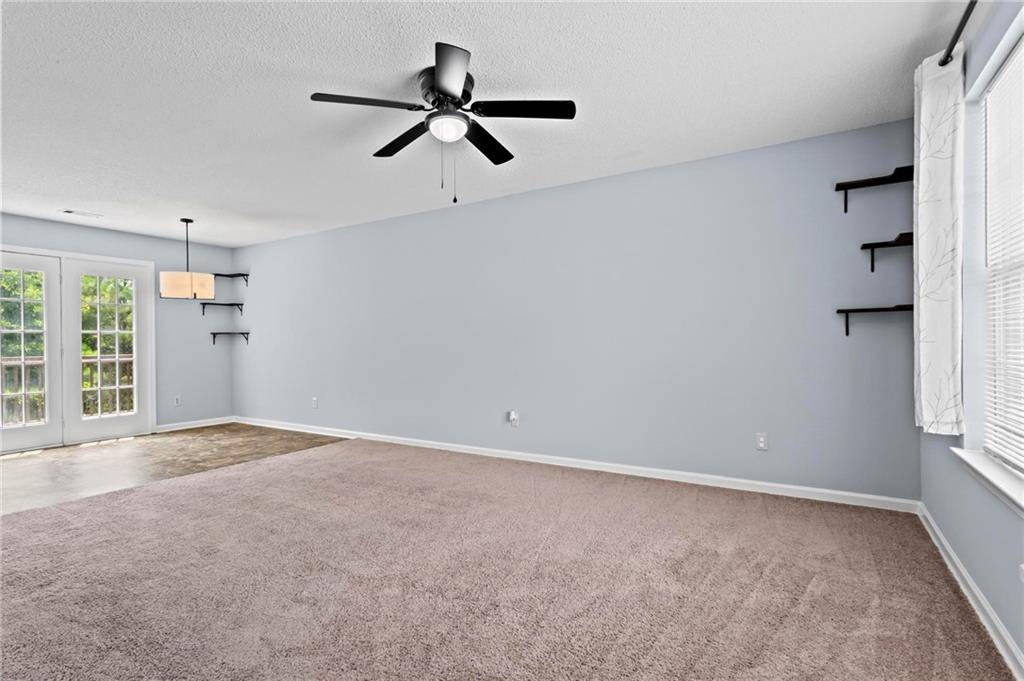51 Valley View DR #F39 Cartersville, GA 30120
2 Beds
2.5 Baths
1,248 SqFt
UPDATED:
Key Details
Property Type Townhouse
Sub Type Townhouse
Listing Status Active
Purchase Type For Sale
Square Footage 1,248 sqft
Price per Sqft $152
Subdivision The Oaks At Valley View
MLS Listing ID 7604401
Style Townhouse
Bedrooms 2
Full Baths 2
Half Baths 1
Construction Status Resale
HOA Y/N No
Year Built 2000
Annual Tax Amount $2,113
Tax Year 2024
Lot Size 1,306 Sqft
Acres 0.03
Property Sub-Type Townhouse
Source First Multiple Listing Service
Property Description
The main level includes a comfortable living area, a functional kitchen, and a half bath for added convenience. Step out back to a small deck—perfect for enjoying some quiet time or fresh air.
Located just minutes from all that Cartersville has to offer—shops, restaurants, parks, and easy access to I-75—this home is ideal for anyone looking for simplicity and accessibility. Don't miss this affordable opportunity in a growing area!
Location
State GA
County Bartow
Area The Oaks At Valley View
Lake Name None
Rooms
Bedroom Description None
Other Rooms None
Basement Driveway Access, Unfinished
Dining Room None
Kitchen Cabinets White, Laminate Counters
Interior
Interior Features Other
Heating Central
Cooling Ceiling Fan(s), Central Air
Flooring Carpet, Laminate
Fireplaces Type None
Equipment None
Window Features None
Appliance Dishwasher, Gas Range, Refrigerator
Laundry In Kitchen
Exterior
Exterior Feature None
Parking Features Drive Under Main Level, Driveway, Garage
Garage Spaces 1.0
Fence None
Pool None
Community Features None
Utilities Available Cable Available, Electricity Available, Phone Available, Sewer Available, Underground Utilities, Water Available
Waterfront Description None
View Y/N Yes
View Trees/Woods
Roof Type Composition,Shingle
Street Surface Asphalt
Accessibility None
Handicap Access None
Porch Deck
Total Parking Spaces 1
Private Pool false
Building
Lot Description Other
Story Three Or More
Foundation Concrete Perimeter
Sewer Public Sewer
Water Public
Architectural Style Townhouse
Level or Stories Three Or More
Structure Type Brick Front,Vinyl Siding
Construction Status Resale
Schools
Elementary Schools Cloverleaf
Middle Schools Red Top
High Schools Cass
Others
Senior Community no
Restrictions false
Tax ID 0078F 0008 017
Ownership Fee Simple
Financing yes






