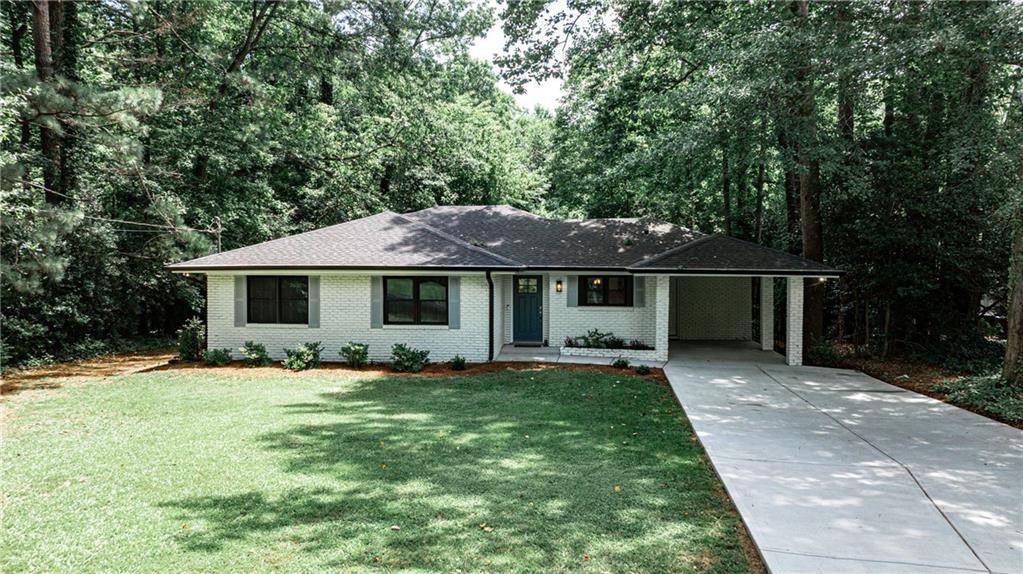437 Valley Brook DR NE Atlanta, GA 30342
3 Beds
2 Baths
1,600 SqFt
OPEN HOUSE
Sat Jun 28, 2:00pm - 4:00pm
Sun Jun 29, 2:00pm - 4:00pm
UPDATED:
Key Details
Property Type Single Family Home
Sub Type Single Family Residence
Listing Status Active
Purchase Type For Sale
Square Footage 1,600 sqft
Price per Sqft $499
Subdivision Meadowbrook
MLS Listing ID 7605415
Style Ranch,Traditional
Bedrooms 3
Full Baths 2
Construction Status Resale
HOA Y/N No
Year Built 1955
Annual Tax Amount $6,055
Tax Year 2024
Lot Size 0.491 Acres
Acres 0.491
Property Sub-Type Single Family Residence
Source First Multiple Listing Service
Property Description
Step inside to an open-concept layout filled with natural light and gorgeous views of the expansive backyard. The heart of the home features a designer kitchen with white quartz countertops, white shaker cabinets, and updated stainless steel appliances—perfect for entertaining and everyday living. The dining room and living room flow effortlessly together, creating a spacious, inviting atmosphere. The primary suite boasts a generous walk-in closet and a spa-like en-suite bath. Every bathroom in the home has been tastefully updated with high-end finishes. Additional upgrades include refinishing the hardwood flooring throughout, brand-new windows, and a new roof (2022). Enjoy year-round outdoor living on the newly added covered back porch (2023), overlooking the oversized, private backyard—ideal for gatherings, play, or future expansion. The crawlspace has been professionally encapsulated with AquaGuard, and includes a dehumidifier and sump pump for added peace of mind. Located on a large, level lot in the highly desirable Jackson Elementary School district, this home combines location, space, and quality like few others. Truly move-in ready—don't miss this Meadowbrook gem!
Location
State GA
County Fulton
Area Meadowbrook
Lake Name None
Rooms
Bedroom Description Master on Main
Other Rooms Shed(s)
Basement None
Main Level Bedrooms 3
Dining Room Open Concept
Kitchen Cabinets White, Eat-in Kitchen, Kitchen Island, Stone Counters, View to Family Room
Interior
Interior Features Disappearing Attic Stairs, High Ceilings 9 ft Lower, High Speed Internet, Walk-In Closet(s)
Heating Central, Natural Gas
Cooling Central Air
Flooring Hardwood
Fireplaces Type None
Equipment None
Window Features Double Pane Windows
Appliance Dishwasher, Double Oven, Dryer, Electric Cooktop, Range Hood
Laundry Laundry Room, Mud Room
Exterior
Exterior Feature Private Entrance, Private Yard, Storage
Parking Features Carport, Covered
Fence Back Yard, Fenced, Wrought Iron
Pool None
Community Features Near Public Transport, Near Schools, Near Shopping, Near Trails/Greenway, Park
Utilities Available Cable Available, Electricity Available, Natural Gas Available, Phone Available, Sewer Available, Water Available
Waterfront Description None
View Y/N Yes
View Trees/Woods
Roof Type Shingle
Street Surface Asphalt
Accessibility None
Handicap Access None
Porch Covered, Patio, Rear Porch
Private Pool false
Building
Lot Description Back Yard, Flood Plain, Landscaped, Level
Story One
Foundation Combination
Sewer Public Sewer
Water Public
Architectural Style Ranch, Traditional
Level or Stories One
Structure Type Brick 4 Sides
Construction Status Resale
Schools
Elementary Schools Jackson - Atlanta
Middle Schools Willis A. Sutton
High Schools North Atlanta
Others
Senior Community no
Restrictions false






