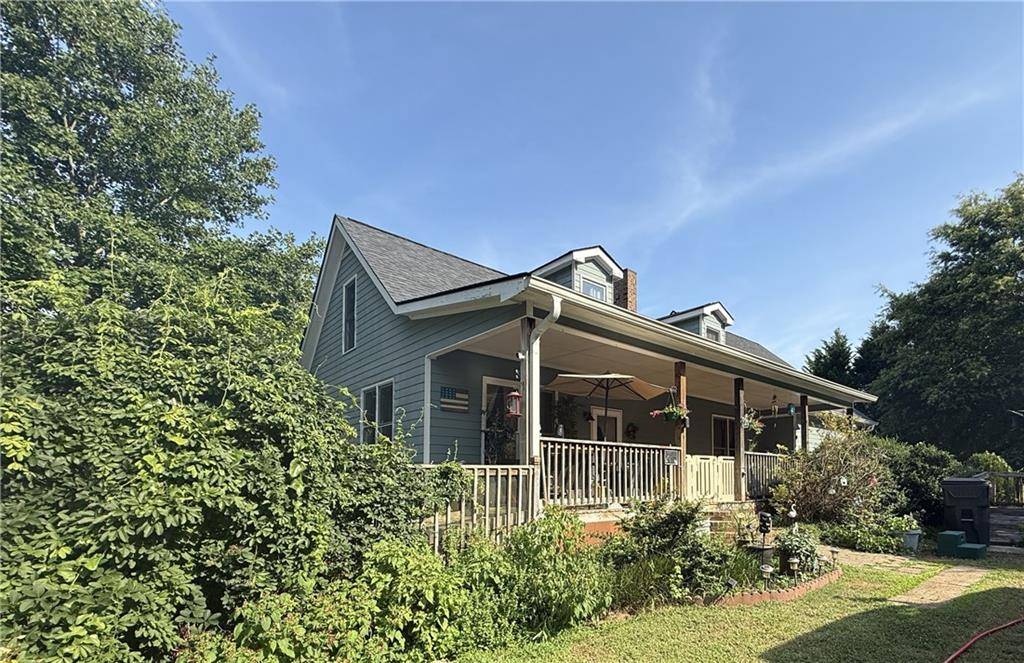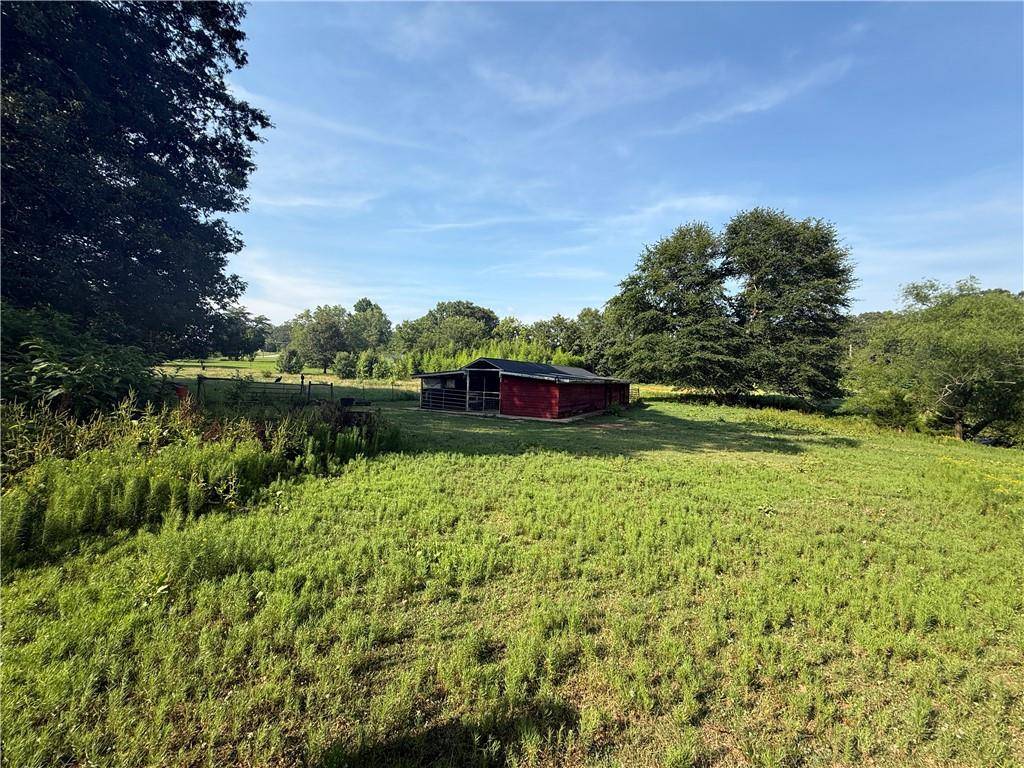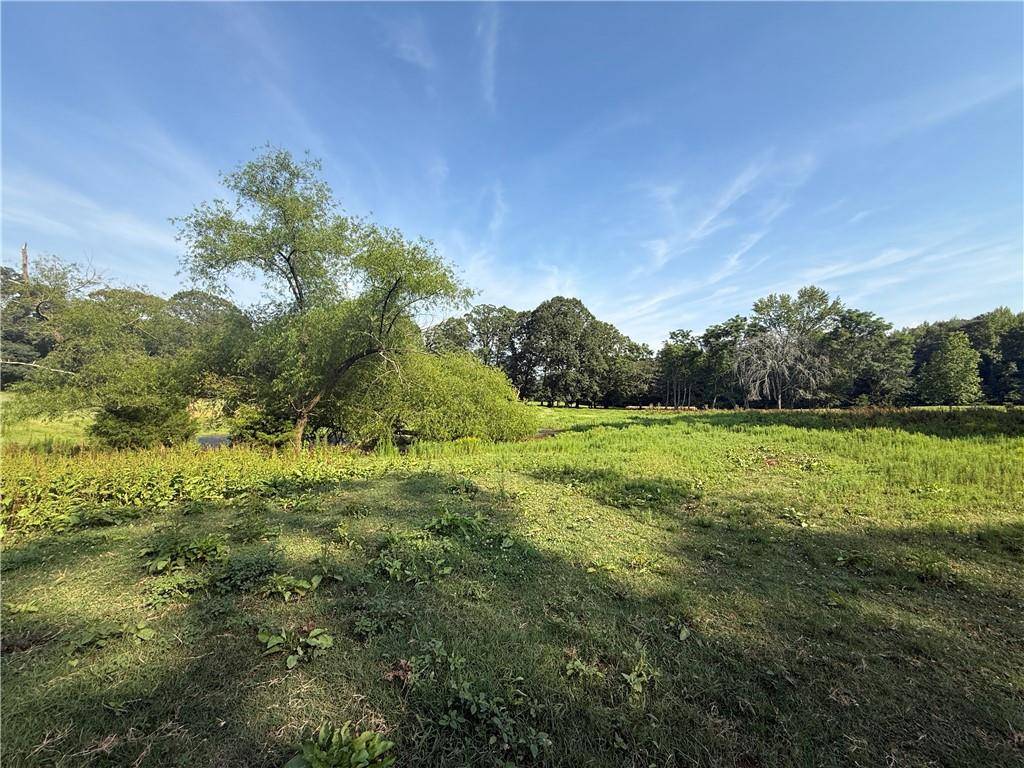214 Orrs School RD Jefferson, GA 30549
5 Beds
4 Baths
3,135 SqFt
UPDATED:
Key Details
Property Type Single Family Home
Sub Type Single Family Residence
Listing Status Coming Soon
Purchase Type For Sale
Square Footage 3,135 sqft
Price per Sqft $175
MLS Listing ID 7607143
Style Cape Cod,Traditional
Bedrooms 5
Full Baths 4
Construction Status Resale
HOA Y/N No
Year Built 1960
Annual Tax Amount $5,691
Tax Year 2024
Lot Size 9.680 Acres
Acres 9.68
Property Sub-Type Single Family Residence
Source First Multiple Listing Service
Property Description
Set on a stunning 9.68 acres of flat, fully fenced land of road frontage, this property combines privacy with accessibility. The grounds feature a tranquil pond, mature trees, and expansive pastures currently home to four horses. For equestrians, the 8-stall horse stable with a dedicated tack room is ready for your horses or boarding business. A 2-car detached garage plus ample additional parking ensures space for trailers, guests, and recreational vehicles.
Inside the home, you'll find charm and flexibility at every turn. The main level features 3 spacious bedrooms, a cozy third bedroom perfect for a home office, and two fireplaces—one warming the inviting family room and another adding comfort and ambiance to the master bedroom suite.
Upstairs, enjoy finished attic space—a versatile area ideal for a large bedroom, game room, creative studio, or additional living space. The unfinished basement offers even more storage or workshop potential.
Whether you dream of a hobby farm, multi-generational living, or future development (builder's dream with its wide frontage and acreage), this property offers the rare combination of space, functionality, and natural beauty. Don't miss this unique opportunity to own a special property where lifestyle and potential come together.
Location
State GA
County Jackson
Area None
Lake Name None
Rooms
Bedroom Description Master on Main,Split Bedroom Plan,Other
Other Rooms Stable(s)
Basement Finished Bath
Main Level Bedrooms 4
Dining Room None
Kitchen Cabinets Stain, Country Kitchen, Eat-in Kitchen, Pantry
Interior
Interior Features Walk-In Closet(s), Other
Heating Central, Electric, Forced Air
Cooling Ceiling Fan(s), Central Air, Electric
Flooring Carpet, Ceramic Tile, Hardwood, Vinyl
Fireplaces Number 2
Fireplaces Type Brick, Double Sided, Living Room, Master Bedroom, Wood Burning Stove
Equipment None
Window Features None
Appliance Dishwasher, Electric Range, Electric Water Heater, Refrigerator
Laundry Laundry Room, Main Level
Exterior
Exterior Feature Private Yard
Parking Features Detached, Driveway, Garage, Garage Door Opener, Garage Faces Front, Kitchen Level, Level Driveway
Garage Spaces 2.0
Fence Fenced
Pool None
Community Features None
Utilities Available Cable Available, Electricity Available, Water Available
Waterfront Description None
View Y/N Yes
View Trees/Woods, Other
Roof Type Shingle
Street Surface Asphalt
Accessibility None
Handicap Access None
Porch Front Porch, Side Porch
Total Parking Spaces 4
Private Pool false
Building
Lot Description Back Yard, Cleared, Farm, Front Yard, Landscaped, Level
Story Two
Foundation Block
Sewer Septic Tank
Water Public
Architectural Style Cape Cod, Traditional
Level or Stories Two
Structure Type Cement Siding
Construction Status Resale
Schools
Elementary Schools East Jackson
Middle Schools East Jackson
High Schools East Jackson
Others
Senior Community no
Restrictions false
Tax ID 040 004B
Acceptable Financing Cash, Conventional, FHA, VA Loan
Listing Terms Cash, Conventional, FHA, VA Loan






