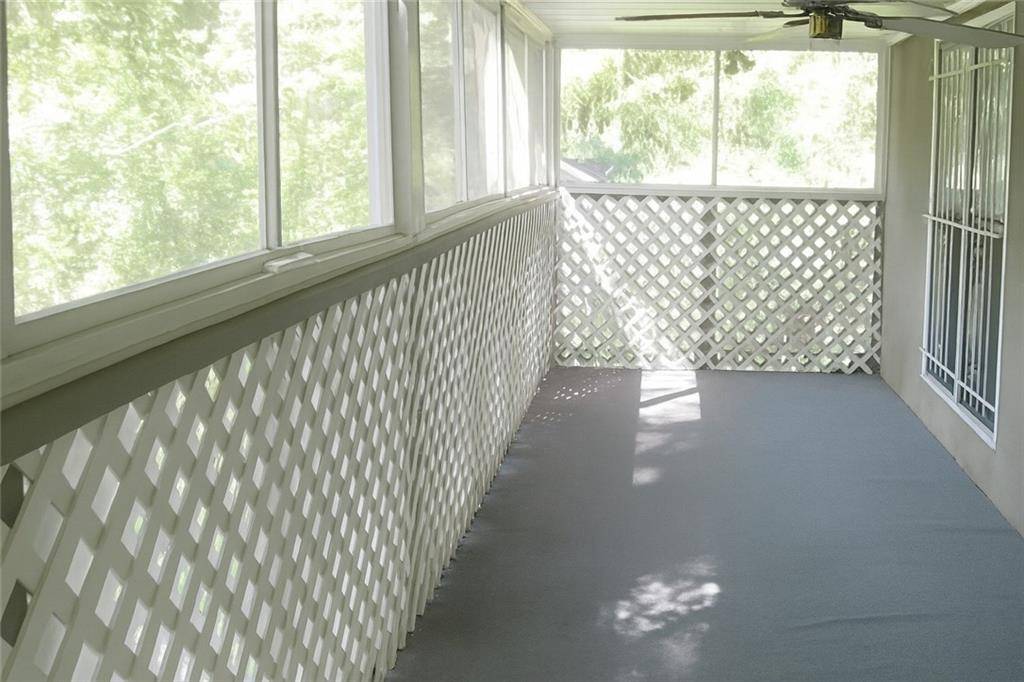2332 Saint James DR NW Atlanta, GA 30318
4 Beds
2 Baths
2,507 SqFt
UPDATED:
Key Details
Property Type Single Family Home
Sub Type Single Family Residence
Listing Status Active
Purchase Type For Sale
Square Footage 2,507 sqft
Price per Sqft $159
Subdivision Look Out View
MLS Listing ID 7597921
Style Modern,Traditional
Bedrooms 4
Full Baths 2
Construction Status Resale
HOA Y/N No
Year Built 1930
Annual Tax Amount $3,057
Tax Year 2024
Lot Size 0.384 Acres
Acres 0.3836
Property Sub-Type Single Family Residence
Source First Multiple Listing Service
Property Description
PROPERTY IS LEASED. DO NOT DISTURB TENANTS
Location
State GA
County Fulton
Area Look Out View
Lake Name None
Rooms
Bedroom Description Master on Main,Oversized Master
Other Rooms None
Basement Crawl Space, Partial, Unfinished
Main Level Bedrooms 4
Dining Room Open Concept, Separate Dining Room
Kitchen Breakfast Bar, Cabinets White, Eat-in Kitchen, Kitchen Island, Pantry, Solid Surface Counters, View to Family Room
Interior
Interior Features High Ceilings 9 ft Main, High Speed Internet, Walk-In Closet(s)
Heating Central, Electric, Hot Water, Natural Gas
Cooling Central Air
Flooring Carpet, Laminate, Vinyl
Fireplaces Type None
Equipment None
Window Features Double Pane Windows
Appliance Electric Oven, Electric Range, Electric Water Heater, Gas Water Heater, Range Hood, Refrigerator
Laundry Common Area, Laundry Closet, Main Level
Exterior
Exterior Feature Balcony, Private Entrance
Parking Features Driveway, Level Driveway
Fence None
Pool None
Community Features Near Public Transport, Near Schools, Near Shopping, Near Trails/Greenway
Utilities Available Cable Available, Electricity Available, Natural Gas Available, Phone Available, Sewer Available, Underground Utilities, Water Available
Waterfront Description None
View Y/N Yes
View City, Trees/Woods
Roof Type Composition,Shingle
Street Surface Asphalt
Accessibility None
Handicap Access None
Porch Deck, Front Porch, Rear Porch
Total Parking Spaces 2
Private Pool false
Building
Lot Description Back Yard, Front Yard, Level
Story One
Foundation Slab
Sewer Public Sewer
Water Public
Architectural Style Modern, Traditional
Level or Stories One
Structure Type Stucco
Construction Status Resale
Schools
Elementary Schools William M.Boyd
Middle Schools John Lewis Invictus Academy/Harper-Archer
High Schools Frederick Douglass
Others
Senior Community no
Restrictions false
Tax ID 17 024800040606




