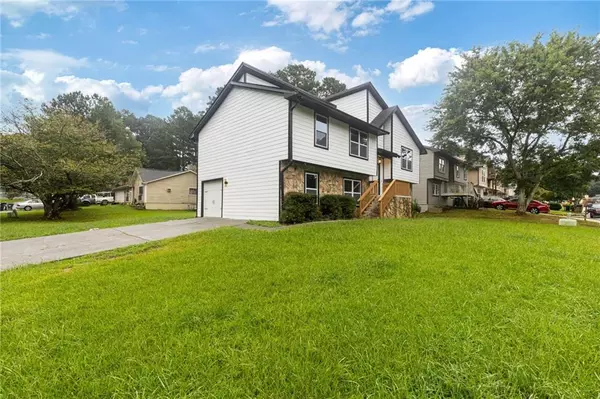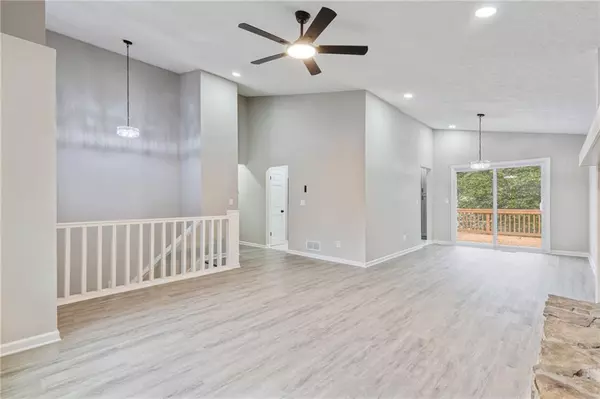1455 Woodington CIR Lawrenceville, GA 30044
6 Beds
3 Baths
3,056 SqFt
UPDATED:
Key Details
Property Type Single Family Home
Sub Type Single Family Residence
Listing Status Active
Purchase Type For Sale
Square Footage 3,056 sqft
Price per Sqft $157
Subdivision Woodington
MLS Listing ID 7637817
Style Traditional
Bedrooms 6
Full Baths 3
Construction Status Updated/Remodeled
HOA Y/N No
Year Built 1984
Annual Tax Amount $4,762
Tax Year 2024
Lot Size 8,276 Sqft
Acres 0.19
Property Sub-Type Single Family Residence
Source First Multiple Listing Service
Property Description
Location
State GA
County Gwinnett
Area Woodington
Lake Name None
Rooms
Bedroom Description In-Law Floorplan,Split Bedroom Plan
Other Rooms None
Basement Daylight, Driveway Access, Exterior Entry, Finished, Full, Interior Entry
Dining Room Open Concept
Kitchen Cabinets White, Pantry, Solid Surface Counters, Stone Counters
Interior
Interior Features Double Vanity, Recessed Lighting
Heating Central
Cooling Central Air
Flooring Ceramic Tile, Luxury Vinyl
Fireplaces Number 1
Fireplaces Type Factory Built, Family Room
Equipment None
Window Features Aluminum Frames
Appliance Dishwasher, Disposal, Electric Oven, Electric Range, Gas Oven, Gas Range, Microwave, Refrigerator
Laundry In Basement, In Hall
Exterior
Exterior Feature Private Entrance, Private Yard
Parking Features Assigned, Attached, Drive Under Main Level, Driveway, Garage, Garage Door Opener
Garage Spaces 1.0
Fence None
Pool None
Community Features Near Public Transport, Near Schools, Near Shopping
Utilities Available Cable Available, Electricity Available, Natural Gas Available, Sewer Available
Waterfront Description None
View Y/N Yes
View City, Neighborhood, Trees/Woods
Roof Type Composition,Shingle
Street Surface Concrete
Accessibility None
Handicap Access None
Porch Deck
Total Parking Spaces 1
Private Pool false
Building
Lot Description Back Yard, Corner Lot, Front Yard, Level, Private
Story Multi/Split
Foundation Pillar/Post/Pier
Sewer Public Sewer
Water Public
Architectural Style Traditional
Level or Stories Multi/Split
Structure Type HardiPlank Type,Stone
Construction Status Updated/Remodeled
Schools
Elementary Schools Corley
Middle Schools Sweetwater
High Schools Berkmar
Others
Senior Community no
Restrictions false
Virtual Tour https://listings.williamandfields.media/sites/nxeeran/unbranded






