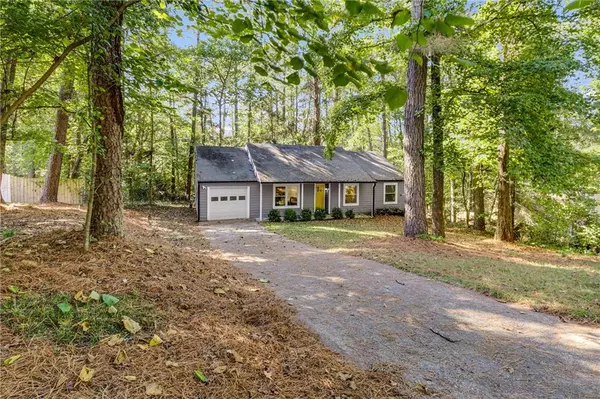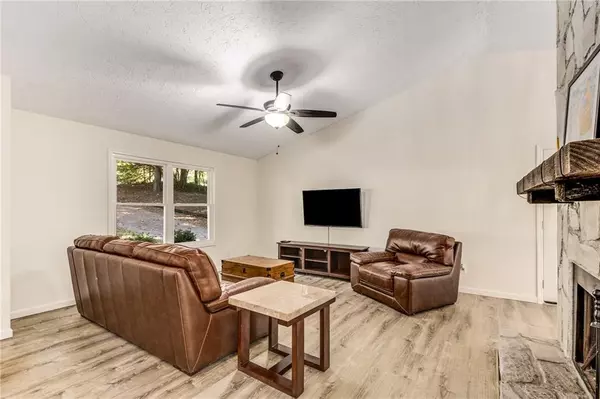
230 Apple Branch DR Woodstock, GA 30188
3 Beds
2 Baths
1,402 SqFt
UPDATED:
Key Details
Property Type Single Family Home
Sub Type Single Family Residence
Listing Status Active
Purchase Type For Sale
Square Footage 1,402 sqft
Price per Sqft $249
Subdivision Applewood
MLS Listing ID 7661492
Style Traditional
Bedrooms 3
Full Baths 2
Construction Status Resale
HOA Y/N No
Year Built 1982
Annual Tax Amount $3,372
Tax Year 2024
Lot Size 0.515 Acres
Acres 0.5152
Property Sub-Type Single Family Residence
Source First Multiple Listing Service
Property Description
Location
State GA
County Cherokee
Area Applewood
Lake Name None
Rooms
Bedroom Description Master on Main
Other Rooms None
Basement None
Main Level Bedrooms 3
Dining Room Separate Dining Room
Kitchen Cabinets White, Pantry, Stone Counters, View to Family Room
Interior
Interior Features Other
Heating Natural Gas
Cooling Central Air
Flooring Laminate, Tile
Fireplaces Number 1
Fireplaces Type Brick, Stone
Equipment None
Window Features Insulated Windows
Appliance Dishwasher, Dryer, Gas Range, Gas Water Heater, Microwave, Refrigerator, Washer
Laundry In Bathroom, Main Level
Exterior
Exterior Feature Awning(s), Private Yard, Rain Gutters
Parking Features Attached, Driveway, Garage, Garage Faces Front
Garage Spaces 2.0
Fence None
Pool None
Community Features Near Schools, Near Shopping, Near Trails/Greenway, Street Lights
Utilities Available Cable Available, Electricity Available, Natural Gas Available, Phone Available, Water Available
Waterfront Description None
View Y/N Yes
View Neighborhood, Trees/Woods, Other
Roof Type Composition
Street Surface Asphalt
Accessibility Accessible Entrance
Handicap Access Accessible Entrance
Porch Covered, Front Porch, Rear Porch
Private Pool false
Building
Lot Description Private, Wooded
Story One
Foundation See Remarks
Sewer Septic Tank
Water Public
Architectural Style Traditional
Level or Stories One
Structure Type Cement Siding
Construction Status Resale
Schools
Elementary Schools Little River
Middle Schools Mill Creek
High Schools River Ridge
Others
Senior Community no
Restrictions false
Tax ID 15N24A 062
Special Listing Condition Probate Listing







