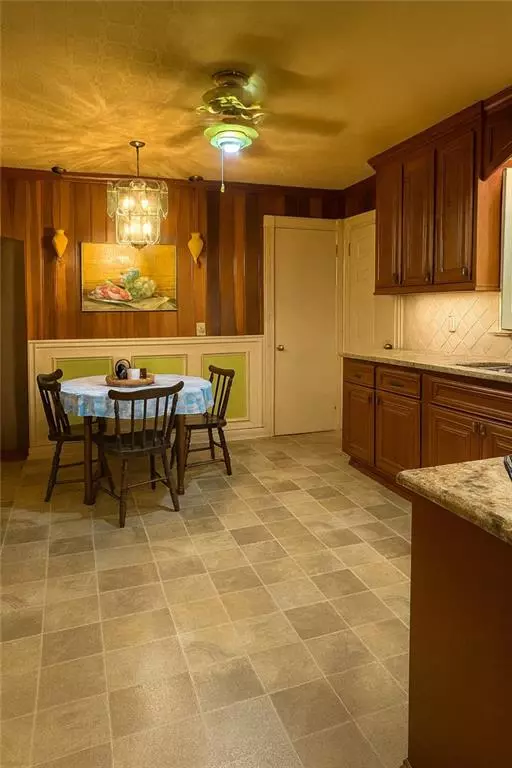
116 MOUNT CALVARY RD NW Marietta, GA 30064
7 Beds
2 Baths
1,746 SqFt
UPDATED:
Key Details
Property Type Single Family Home
Sub Type Single Family Residence
Listing Status Active
Purchase Type For Sale
Square Footage 1,746 sqft
Price per Sqft $544
MLS Listing ID 7661522
Style Ranch
Bedrooms 7
Full Baths 2
Construction Status Resale
HOA Y/N No
Year Built 1954
Annual Tax Amount $1,610
Tax Year 2024
Lot Size 6.200 Acres
Acres 6.2
Property Sub-Type Single Family Residence
Source First Multiple Listing Service
Property Description
Location
State GA
County Cobb
Area None
Lake Name None
Rooms
Bedroom Description Master on Main
Other Rooms Outbuilding, Workshop
Basement Exterior Entry, Finished Bath, Full
Main Level Bedrooms 3
Dining Room Separate Dining Room
Kitchen Breakfast Room, Cabinets Other, Country Kitchen, Stone Counters, Eat-in Kitchen, Pantry Walk-In
Interior
Interior Features Crown Molding, Disappearing Attic Stairs, High Speed Internet, Entrance Foyer, His and Hers Closets
Heating Central, Natural Gas
Cooling Ceiling Fan(s), Central Air
Flooring Carpet, Ceramic Tile, Vinyl
Fireplaces Number 2
Fireplaces Type Blower Fan, Brick, Basement, Family Room, Masonry, Wood Burning Stove
Equipment None
Window Features Storm Window(s),Wood Frames
Appliance Dishwasher, Disposal, Electric Range, Refrigerator, Range Hood
Laundry Gas Dryer Hookup, Main Level, Laundry Room, In Basement
Exterior
Exterior Feature Private Yard, Rear Stairs, Rain Gutters, Storage
Parking Features Driveway, Garage, Garage Faces Front, See Remarks
Garage Spaces 1.0
Fence None
Pool None
Community Features None
Utilities Available Cable Available, Electricity Available, Natural Gas Available, Phone Available, Sewer Available, Water Available
Waterfront Description Creek
View Y/N Yes
View Trees/Woods
Roof Type Composition
Street Surface Asphalt
Accessibility None
Handicap Access None
Porch Covered, Enclosed, Patio, Screened
Total Parking Spaces 4
Private Pool false
Building
Lot Description Back Yard, Creek On Lot, Level, Pasture, Private, Wooded
Story One
Foundation Block
Sewer Septic Tank
Water Public
Architectural Style Ranch
Level or Stories One
Structure Type Brick 4 Sides,Block
Construction Status Resale
Schools
Elementary Schools Still
Middle Schools Lovinggood
High Schools Hillgrove
Others
Senior Community no
Restrictions false
Ownership Fee Simple
Special Listing Condition Probate Listing







