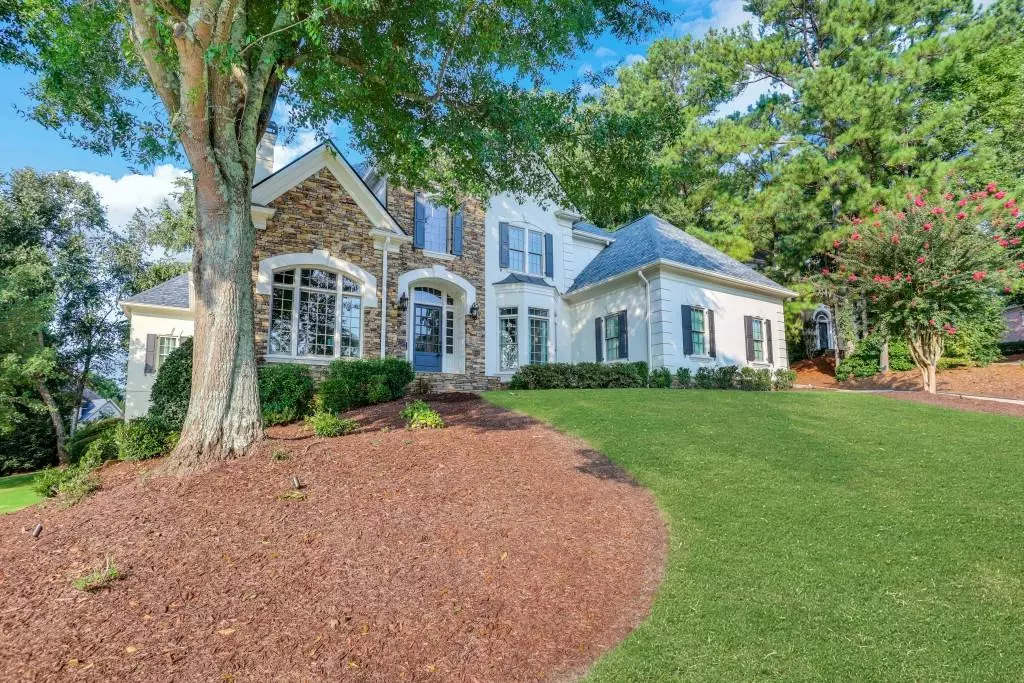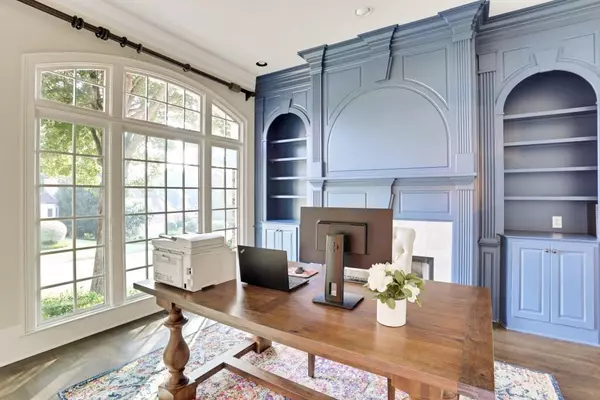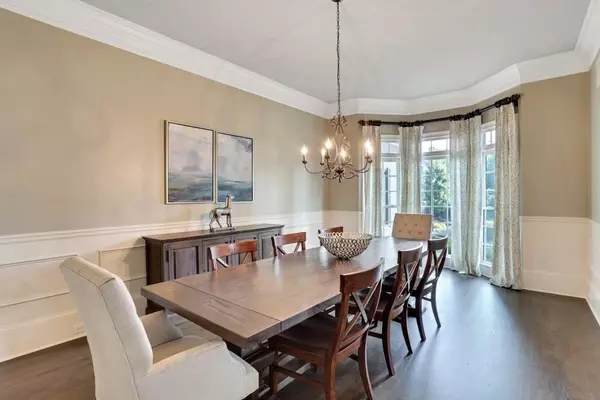$975,000
$975,000
For more information regarding the value of a property, please contact us for a free consultation.
214 Southern Hill DR Duluth, GA 30097
6 Beds
4.5 Baths
5,867 SqFt
Key Details
Sold Price $975,000
Property Type Single Family Home
Sub Type Single Family Residence
Listing Status Sold
Purchase Type For Sale
Square Footage 5,867 sqft
Price per Sqft $166
Subdivision St Ives
MLS Listing ID 6929054
Sold Date 09/27/21
Style European, Traditional
Bedrooms 6
Full Baths 4
Half Baths 1
Construction Status Resale
HOA Fees $2,200
HOA Y/N Yes
Originating Board FMLS API
Year Built 1992
Annual Tax Amount $8,116
Tax Year 2020
Lot Size 0.371 Acres
Acres 0.371
Property Description
Meticulously updated and pristinely maintained, this stately St Ives home is practically brand new. Modernized throughout with new light fixtures, resurfaced hardwood floors, new hot water heaters, new HVAC, new roof, new windows, and an expanded deck there is little to do in the house except unpack and hang your artwork. Flowing, open floor plan boasts expansive ceilings, spacious rooms, sophisticated finishes throughout, plus a main floor primary ensuite. Two sets of staircases lead to the upper level, which hosts an additional three bedrooms with two gorgeous updated bathrooms. Perfect for visitors, in-laws, or a nanny, the fully finished lower level offers additional living and playing space, and includes two bedrooms, a golf room, full bath with quartz counters and porcelain tile, plus a kitchenette/bar and additional storage space. Entertain outdoors in the private backyard setting surrounded by mature trees, lush landscaping, and a new fence. Sleep soundly in this gated community, staffed with a guard 24/7.
Location
State GA
County Fulton
Area 14 - Fulton North
Lake Name None
Rooms
Bedroom Description Master on Main
Other Rooms None
Basement Bath/Stubbed, Daylight, Exterior Entry, Finished, Finished Bath, Full
Main Level Bedrooms 1
Dining Room Butlers Pantry, Seats 12+
Interior
Interior Features Beamed Ceilings, Bookcases, High Ceilings 10 ft Main, Walk-In Closet(s), Wet Bar, Other
Heating Forced Air, Hot Water, Natural Gas
Cooling Central Air, Electric Air Filter, Other
Flooring Carpet, Hardwood, Other
Fireplaces Number 4
Fireplaces Type Basement, Family Room, Great Room, Other Room
Window Features Shutters
Appliance Dishwasher, Disposal, Electric Oven, Gas Cooktop, Microwave, Range Hood
Laundry Laundry Room, Main Level, Mud Room
Exterior
Exterior Feature Other
Garage Attached, Covered, Driveway, Garage, Garage Door Opener
Garage Spaces 3.0
Fence Fenced
Pool None
Community Features Gated, Golf, Homeowners Assoc
Utilities Available Cable Available, Electricity Available, Natural Gas Available, Phone Available, Sewer Available, Water Available, Other
Waterfront Description None
View Other
Roof Type Shingle
Street Surface Paved
Accessibility None
Handicap Access None
Porch Deck
Total Parking Spaces 3
Building
Lot Description Back Yard, Corner Lot, Landscaped, Other
Story Two
Sewer Public Sewer
Water Public
Architectural Style European, Traditional
Level or Stories Two
Structure Type Stone, Stucco
New Construction No
Construction Status Resale
Schools
Elementary Schools Wilson Creek
Middle Schools Autrey Mill
High Schools Johns Creek
Others
HOA Fee Include Receptionist, Security
Senior Community no
Restrictions true
Tax ID 11 094303290662
Ownership Fee Simple
Financing no
Special Listing Condition None
Read Less
Want to know what your home might be worth? Contact us for a FREE valuation!

Our team is ready to help you sell your home for the highest possible price ASAP

Bought with AMGA Realty, LLC






