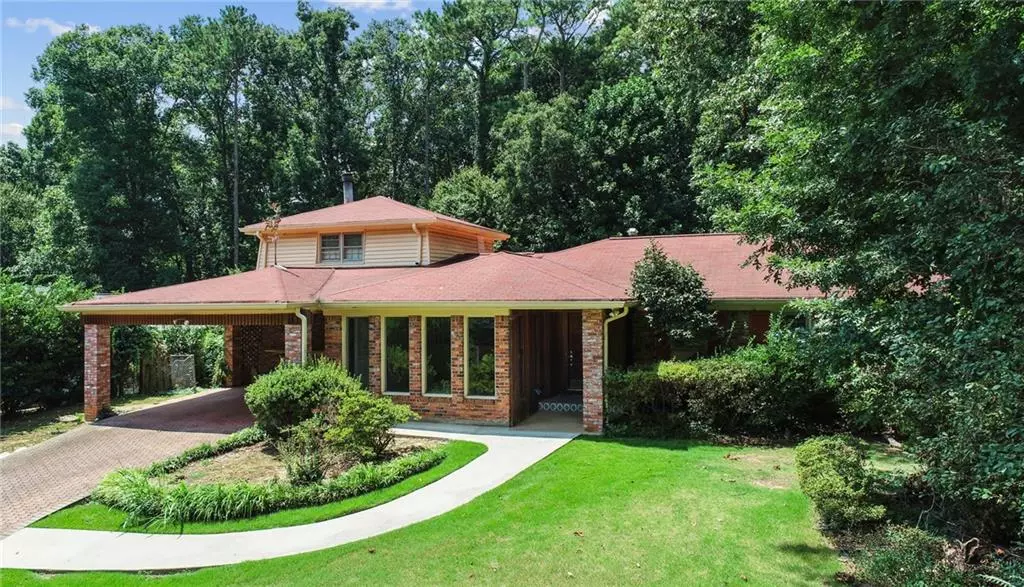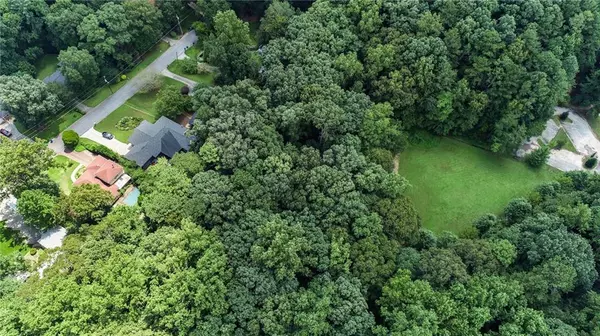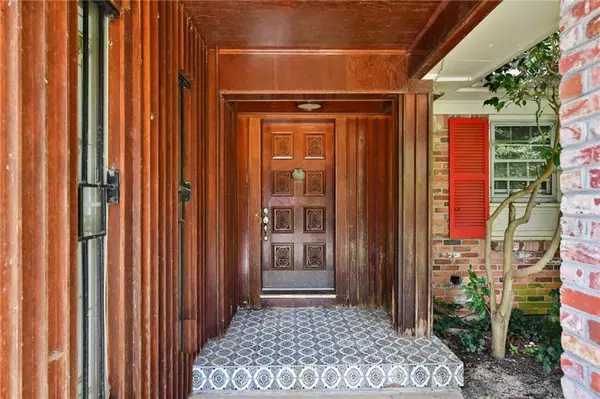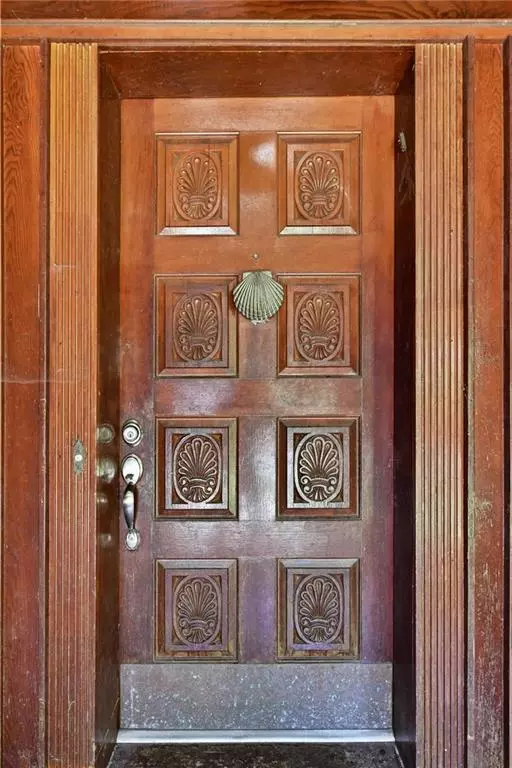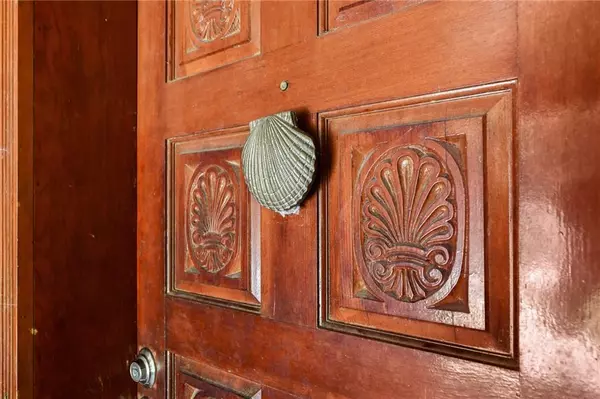$410,000
$535,000
23.4%For more information regarding the value of a property, please contact us for a free consultation.
1036 Vistavia CIR Decatur, GA 30033
4 Beds
2.5 Baths
2,936 SqFt
Key Details
Sold Price $410,000
Property Type Single Family Home
Sub Type Single Family Residence
Listing Status Sold
Purchase Type For Sale
Square Footage 2,936 sqft
Price per Sqft $139
Subdivision Thomson Park
MLS Listing ID 6933352
Sold Date 10/06/21
Style Ranch
Bedrooms 4
Full Baths 2
Half Baths 1
Construction Status Fixer
HOA Y/N No
Originating Board FMLS API
Year Built 1957
Annual Tax Amount $8,071
Tax Year 2020
Lot Size 0.400 Acres
Acres 0.4
Property Description
Mid-Century Modern 4-side brick home on Thomson Park. On a quiet dead end street, this home could make for a great rental property or owner occupant dream home with added personal touches. Walking distance to Emory University, the CDC and Lullwater Park. The oversized eat-in kitchen features: newer floors, stainless steel appliances, granite counters, custom glass tile back splash, double undermount sinks, tons of cabinet space, breakfast bar that seats 3, built in oven and microwave, updated fixtures and a gas cooktop with downdraft. The family room, with WALL OF WINDOWS, overlooks a manicured front yard. The 4th bedroom is separate from the other living spaces with its own bathroom. Perfect as a roommate or in-law floor plan. Master bedroom has tons of natural daylight and a deep walk-in closet with built-ins. The shower is completely step-less! Bonus rooms include family room with wood burning fireplace, sunroom with patio only steps from the in ground pool and a large dining room with a 2nd WALL OF WINDOWS looking into the large private back yard. The foyer and the hallways are extra wide with 3 separate storage and linen closets (one fully lined with cedar wood). Huge private green space is a stone's throw to the park's nature trails and sports fields.
Location
State GA
County Dekalb
Area 52 - Dekalb-West
Lake Name None
Rooms
Bedroom Description Master on Main
Other Rooms None
Basement Exterior Entry, Partial, Unfinished
Main Level Bedrooms 3
Dining Room Seats 12+, Separate Dining Room
Interior
Interior Features Bookcases, Disappearing Attic Stairs, Entrance Foyer, High Speed Internet, Walk-In Closet(s)
Heating Central
Cooling Central Air
Flooring Hardwood, Other
Fireplaces Number 1
Fireplaces Type Great Room
Window Features None
Appliance Dishwasher, Gas Cooktop, Microwave, Refrigerator, Self Cleaning Oven
Laundry Main Level
Exterior
Exterior Feature Private Yard, Tennis Court(s)
Parking Features Attached, Carport, Parking Pad
Fence Back Yard
Pool In Ground
Community Features Near Trails/Greenway, Park
Utilities Available Cable Available, Natural Gas Available, Water Available
View Other
Roof Type Composition
Street Surface Asphalt
Accessibility Grip-Accessible Features
Handicap Access Grip-Accessible Features
Porch Glass Enclosed
Total Parking Spaces 2
Private Pool true
Building
Lot Description Back Yard, Front Yard, Landscaped
Story One and One Half
Sewer Public Sewer
Water Public
Architectural Style Ranch
Level or Stories One and One Half
Structure Type Brick 4 Sides
New Construction No
Construction Status Fixer
Schools
Elementary Schools Briar Vista
Middle Schools Druid Hills
High Schools Druid Hills
Others
Senior Community no
Restrictions false
Tax ID 18 104 01 007
Special Listing Condition None
Read Less
Want to know what your home might be worth? Contact us for a FREE valuation!

Our team is ready to help you sell your home for the highest possible price ASAP

Bought with Berkshire Hathaway HomeServices Georgia Properties

