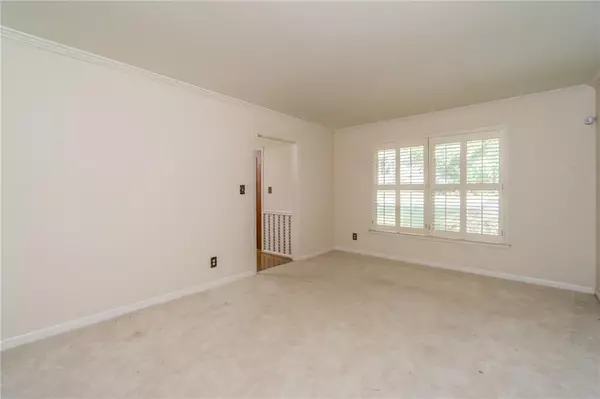$475,000
$499,000
4.8%For more information regarding the value of a property, please contact us for a free consultation.
4808 Village North CT Dunwoody, GA 30338
4 Beds
3 Baths
2,872 SqFt
Key Details
Sold Price $475,000
Property Type Single Family Home
Sub Type Single Family Residence
Listing Status Sold
Purchase Type For Sale
Square Footage 2,872 sqft
Price per Sqft $165
Subdivision Village North
MLS Listing ID 6917727
Sold Date 10/29/21
Style Traditional
Bedrooms 4
Full Baths 3
Construction Status Resale
HOA Y/N No
Originating Board FMLS API
Year Built 1974
Annual Tax Amount $4,311
Tax Year 2020
Lot Size 0.400 Acres
Acres 0.4
Property Description
Beautiful and well maintained traditional home in the heart of Dunwoody on a large flat fenced lot perfect for a swimming pool! Rare bedroom and updated full bathroom on main level. The eat-in kitchen can easily be opened up to the large family room with cathedral ceilings and exposed beams. Adjacent to the opposite side of the kitchen is an additional formal dining and living space. Upstairs you will find a huge master bedroom with plenty of closet space and a large double vanity master bath. There are also 2 secondary bedrooms that share a bathroom. Walk out the kitchen onto a large deck that has a gazebo and electric fan overlooking a manicured and professionally landscaped back yard. Down below off the finished basements entrance is an additional concrete patio for plenty of outdoor living space. Lastly, walk to Brook Run and Pernoshal Parks, only minutes from Dunwoody Village, Dunwoody Elementary, Dunwoody High School, and I285. NO HOA, but Swim/Tennis is optional at adjacent Village Mill or Vermack Swim/Tennis Clubs. Lots of value and ready for your special touch! Schedule a showing today!
Location
State GA
County Dekalb
Area 121 - Dunwoody
Lake Name None
Rooms
Bedroom Description Oversized Master, Other
Other Rooms None
Basement Daylight, Exterior Entry, Finished, Interior Entry, Partial
Main Level Bedrooms 1
Dining Room Separate Dining Room
Interior
Interior Features Beamed Ceilings, Bookcases, Cathedral Ceiling(s), Double Vanity, Entrance Foyer, His and Hers Closets, Walk-In Closet(s)
Heating Forced Air
Cooling Central Air
Flooring Carpet, Hardwood
Fireplaces Number 1
Fireplaces Type Gas Starter
Window Features Plantation Shutters
Appliance Dishwasher, Microwave, Refrigerator
Laundry Laundry Room, Main Level
Exterior
Exterior Feature Private Yard, Other
Garage Garage, Level Driveway, On Street
Garage Spaces 3.0
Fence Chain Link
Pool None
Community Features None
Utilities Available Electricity Available, Natural Gas Available
View Other
Roof Type Shingle
Street Surface Asphalt
Accessibility None
Handicap Access None
Porch Covered, Deck, Patio, Rear Porch
Total Parking Spaces 3
Building
Lot Description Level, Private
Story Two
Sewer Public Sewer
Water Public
Architectural Style Traditional
Level or Stories Two
Structure Type Brick 4 Sides, Vinyl Siding
New Construction No
Construction Status Resale
Schools
Elementary Schools Dunwoody
Middle Schools Peachtree
High Schools Dunwoody
Others
Senior Community no
Restrictions false
Tax ID 18 360 01 096
Special Listing Condition None
Read Less
Want to know what your home might be worth? Contact us for a FREE valuation!

Our team is ready to help you sell your home for the highest possible price ASAP

Bought with Keller Williams Realty Peachtree Rd.






