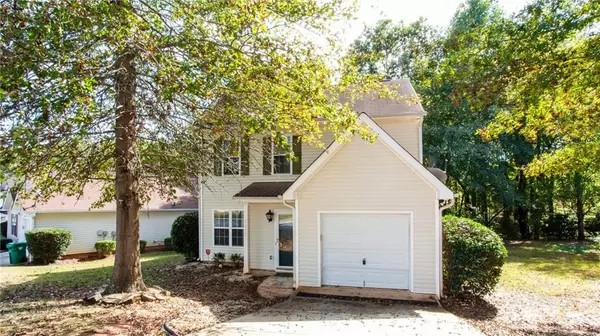$135,000
$129,900
3.9%For more information regarding the value of a property, please contact us for a free consultation.
4237 Chestnut Lake AVE Lithonia, GA 30038
3 Beds
2.5 Baths
1,469 SqFt
Key Details
Sold Price $135,000
Property Type Single Family Home
Sub Type Single Family Residence
Listing Status Sold
Purchase Type For Sale
Square Footage 1,469 sqft
Price per Sqft $91
Subdivision Chestnut Lake
MLS Listing ID 6635414
Sold Date 11/27/19
Style Traditional
Bedrooms 3
Full Baths 2
Half Baths 1
HOA Fees $200
Originating Board FMLS API
Year Built 2000
Annual Tax Amount $2,108
Tax Year 2018
Lot Size 4,356 Sqft
Property Description
Live somewhere you love! This gorgeous 3 bedroom home is sparkling clean and turn key ready for you and your family; all you have to do is move in! Surrounded by several parks and nature preserves, you'll enjoy a beautiful location where you can easily stroll over to the Browns Mill Lake for fishing or explore the various scenic walking trails. Situated on a low-traffic, no outlet street in friendly Chestnut Lake, you will have the peace of mind knowing that children and pets have a safe environment to roam and play. The luxurious master bedroom comes with vaulted ceilings and en-suite private bath, allowing you to live like the royalty you are! Never fall short on storage space with the massive linen closet on the main level, large walk-in pantry, and 2 walk-in closets in the master suite. Recent updates include most light fixtures, ceramic tile flooring, and wood laminate flooring in upstairs hallway. Upgraded security features, such as the Strike Master front door and security doors, offer a relaxing and safe environment. Homes like this do not last long! Schedule your showing today!
Location
State GA
County Dekalb
Rooms
Other Rooms None
Basement None
Dining Room Open Concept
Interior
Interior Features Cathedral Ceiling(s), Disappearing Attic Stairs, Entrance Foyer, Walk-In Closet(s)
Heating Central, Electric, Forced Air
Cooling Ceiling Fan(s), Central Air
Flooring Carpet, Ceramic Tile
Fireplaces Number 1
Fireplaces Type Living Room
Laundry In Hall, Main Level
Exterior
Exterior Feature Private Yard
Parking Features Attached, Driveway, Garage, Garage Door Opener, Garage Faces Front, Kitchen Level, Level Driveway
Garage Spaces 1.0
Fence None
Pool None
Community Features Homeowners Assoc
Utilities Available Cable Available, Electricity Available, Sewer Available, Water Available
View Other
Roof Type Composition, Shingle
Building
Lot Description Back Yard, Cul-De-Sac, Front Yard, Level
Story Two
Sewer Public Sewer
Water Public
New Construction No
Schools
Elementary Schools Murphey Candler
Middle Schools Salem
High Schools Martin Luther King Jr
Others
Senior Community no
Special Listing Condition None
Read Less
Want to know what your home might be worth? Contact us for a FREE valuation!

Our team is ready to help you sell your home for the highest possible price ASAP

Bought with Keller Williams Realty Chattahoochee North, LLC






