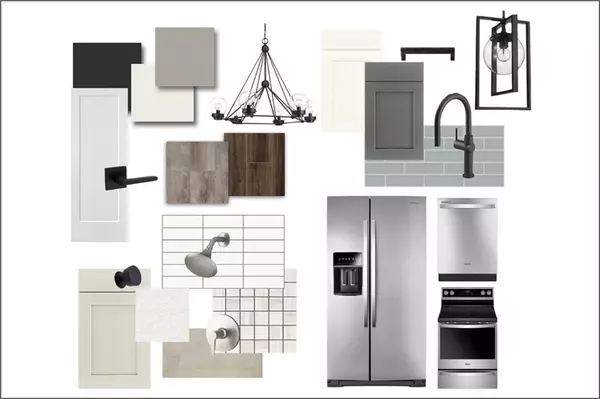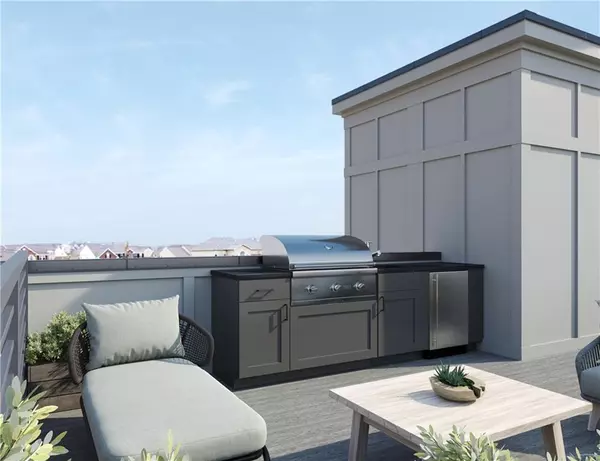$484,995
$484,995
For more information regarding the value of a property, please contact us for a free consultation.
1268 Wright LN SE #10 Atlanta, GA 30316
2 Beds
2.5 Baths
1,534 SqFt
Key Details
Sold Price $484,995
Property Type Townhouse
Sub Type Townhouse
Listing Status Sold
Purchase Type For Sale
Square Footage 1,534 sqft
Price per Sqft $316
Subdivision Portland Row
MLS Listing ID 6875821
Sold Date 10/28/21
Style Contemporary/Modern, Townhouse
Bedrooms 2
Full Baths 2
Half Baths 1
Construction Status New Construction
HOA Fees $125
HOA Y/N Yes
Originating Board FMLS API
Year Built 2021
Tax Year 2021
Property Description
Life in the Village Starts Here! The Lela floor plan by Toll Brothers is located on a quiet Alley. This 3-story, 2 bedroom, and 2.5 bath home designed with an open floor plan and large windows to flood each floor with natural light wide plank flooring, thoughtful designer finishes, custom lighting, and a rooftop terrace. Enter the home on the first level with a 2-car tandem garage and extensive storage. The second level, perfect for entertaining, offers a gourmet kitchen with custom cabinetry, a stainless steel appliance package, a spacious living room and a dining area, and a powder room. On the third level, you will find the spacious primary suite with a luxurious double vanity bath and glass shower, a secondary bedroom, a full bath, and a convenient laundry room. On the roof level, enjoy the outdoors year-round on a private terrace with upgrade options available. The Lela floor plan is located in Building 3 on a quiet Alley. This 3-story, 2 bedroom, and 2.5 bath home with Traditional Platinum interior finishes has an open floor plan and large windows to flood each floor with natural light, wide plank flooring, an optional fireplace, and a rooftop terrace.
Location
State GA
County Dekalb
Area 24 - Atlanta North
Lake Name None
Rooms
Bedroom Description Other
Other Rooms None
Basement None
Dining Room Open Concept, Other
Interior
Interior Features Entrance Foyer, High Ceilings 9 ft Lower, High Ceilings 9 ft Upper, High Ceilings 10 ft Main, High Speed Internet
Heating Central, Electric, Forced Air, Heat Pump
Cooling Central Air, Zoned
Flooring Ceramic Tile, Other
Fireplaces Type None
Window Features Insulated Windows
Appliance Dishwasher, Disposal, Electric Oven, Electric Range, Electric Water Heater, Refrigerator
Laundry In Hall, Upper Level
Exterior
Exterior Feature Private Front Entry, Private Rear Entry, Other
Garage Garage, Garage Door Opener, Garage Faces Rear
Garage Spaces 2.0
Fence None
Pool None
Community Features Homeowners Assoc, Near Beltline, Near Marta, Near Schools, Near Shopping, Street Lights
Utilities Available Cable Available, Electricity Available, Sewer Available, Underground Utilities, Water Available
Waterfront Description None
View City, Other
Roof Type Other
Street Surface Asphalt
Accessibility None
Handicap Access None
Porch Rooftop
Total Parking Spaces 2
Building
Lot Description Landscaped, Level, Zero Lot Line
Story Three Or More
Sewer Public Sewer
Water Public
Architectural Style Contemporary/Modern, Townhouse
Level or Stories Three Or More
Structure Type Other
New Construction No
Construction Status New Construction
Schools
Elementary Schools Burgess-Peterson
Middle Schools Martin L. King Jr.
High Schools Maynard Jackson
Others
HOA Fee Include Maintenance Grounds, Termite, Trash
Senior Community no
Restrictions true
Tax ID 15 176 04 007
Ownership Fee Simple
Financing no
Special Listing Condition None
Read Less
Want to know what your home might be worth? Contact us for a FREE valuation!

Our team is ready to help you sell your home for the highest possible price ASAP

Bought with PalmerHouse Properties






