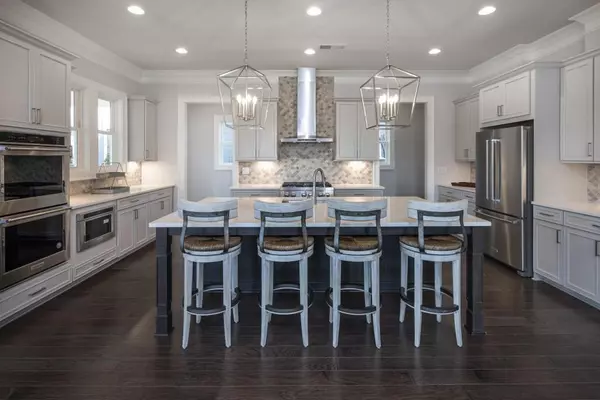$994,715
$994,715
For more information regarding the value of a property, please contact us for a free consultation.
1050 Coleman Place DR Roswell, GA 30075
4 Beds
4.5 Baths
3,472 SqFt
Key Details
Sold Price $994,715
Property Type Single Family Home
Sub Type Single Family Residence
Listing Status Sold
Purchase Type For Sale
Square Footage 3,472 sqft
Price per Sqft $286
Subdivision Hillandale
MLS Listing ID 6934818
Sold Date 11/30/21
Style Traditional
Bedrooms 4
Full Baths 4
Half Baths 1
Construction Status Under Construction
HOA Fees $1,800
HOA Y/N No
Originating Board FMLS API
Year Built 2021
Annual Tax Amount $841
Tax Year 2020
Lot Size 8,712 Sqft
Acres 0.2
Property Description
Ready for August move-in. New Galway plan built by award winning Patrick Communities in Hillandale subdivision. Main floor features hardwoods, chef's kitchen with high end stainless steel appliances, quartz countertops, soft close drawers and a walk in hidden pantry. First floor also has an office, mud room and powder room. Rear covered porch off kitchen. Beautiful foyer with board and batten to the second floor. First floor is very open and perfect for entertaining. Upstairs find the owner's suite and bath with a free-standing tub, dual vanities, frameless shower with handheld spray and rain shower head along with floor to ceiling tile. Three secondary bedrooms with private bathrooms. All bathrooms have quartz countertops. Wooden shelving is standard in all closets. Upstairs hallway and loft have hardwoods. Laundry room also upstairs complete with 42" upper cabinets, lower cabinet with sink, quartz countertop. This luxury home as incredible views with a private, landscaped backyard. There are two entrances into community. Location is excellent, close to both downtown Roswell and East Cobb. Excellent school district. Lots of dining, shopping and recreation just minutes away.
Location
State GA
County Fulton
Area 13 - Fulton North
Lake Name None
Rooms
Bedroom Description Oversized Master
Other Rooms None
Basement None
Dining Room Open Concept, Separate Dining Room
Interior
Interior Features Disappearing Attic Stairs, Entrance Foyer, High Ceilings 9 ft Upper, High Ceilings 10 ft Main, Walk-In Closet(s)
Heating Forced Air, Natural Gas, Zoned
Cooling Attic Fan, Ceiling Fan(s), Zoned
Flooring Carpet, Ceramic Tile, Hardwood
Fireplaces Number 1
Fireplaces Type Factory Built, Family Room, Gas Log
Window Features Insulated Windows
Appliance Dishwasher, Disposal, Double Oven, Gas Cooktop, Microwave, Range Hood, Self Cleaning Oven, Tankless Water Heater
Laundry Laundry Room, Upper Level
Exterior
Exterior Feature Private Front Entry, Private Rear Entry, Private Yard
Garage Driveway, Garage, Kitchen Level, Level Driveway
Garage Spaces 2.0
Fence None
Pool None
Community Features Homeowners Assoc, Near Shopping, Sidewalks, Street Lights
Utilities Available Electricity Available, Natural Gas Available, Phone Available, Sewer Available, Underground Utilities, Water Available
Waterfront Description None
View City
Roof Type Shingle
Street Surface Asphalt, Paved
Accessibility None
Handicap Access None
Porch Covered, Front Porch, Patio
Total Parking Spaces 2
Building
Lot Description Back Yard, Cul-De-Sac, Landscaped, Level, Private
Story Two
Sewer Public Sewer
Water Public
Architectural Style Traditional
Level or Stories Two
Structure Type Cement Siding
New Construction No
Construction Status Under Construction
Schools
Elementary Schools Roswell North
Middle Schools Crabapple
High Schools Roswell
Others
HOA Fee Include Maintenance Grounds
Senior Community no
Restrictions true
Tax ID 12 162002332024
Ownership Fee Simple
Financing no
Special Listing Condition None
Read Less
Want to know what your home might be worth? Contact us for a FREE valuation!

Our team is ready to help you sell your home for the highest possible price ASAP

Bought with Harry Norman Realtors






