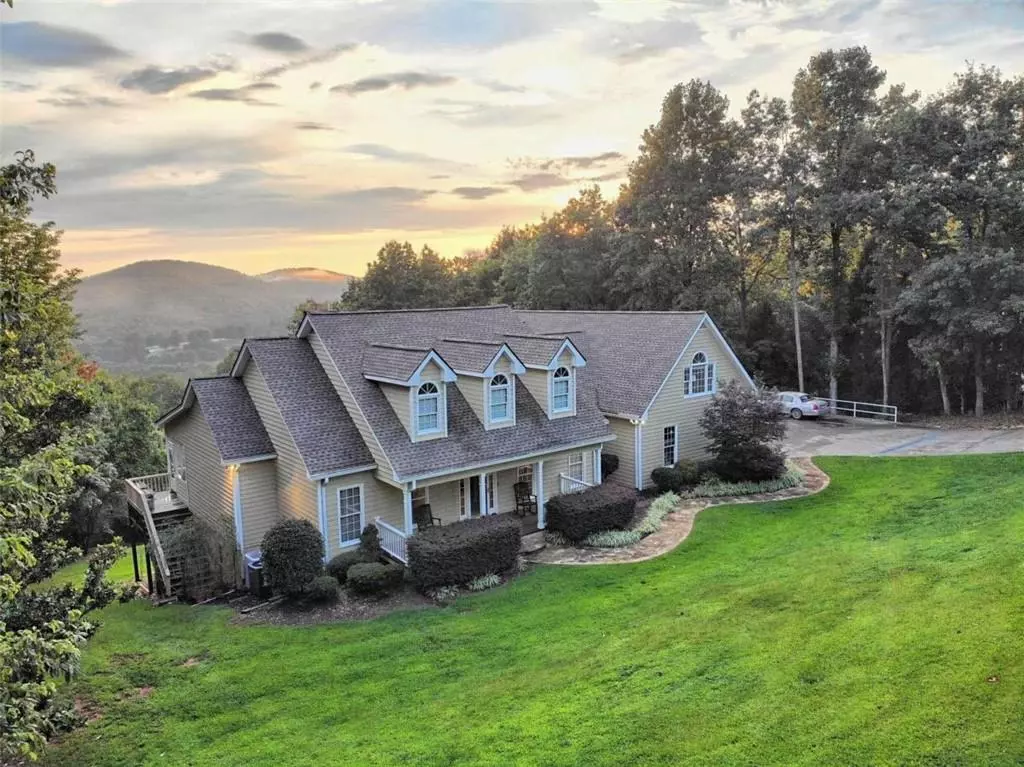$560,000
$590,000
5.1%For more information regarding the value of a property, please contact us for a free consultation.
912 Cider Clarkesville, GA 30523
4 Beds
4 Baths
5,085 SqFt
Key Details
Sold Price $560,000
Property Type Single Family Home
Sub Type Single Family Residence
Listing Status Sold
Purchase Type For Sale
Square Footage 5,085 sqft
Price per Sqft $110
Subdivision The Orchard
MLS Listing ID 6902467
Sold Date 08/30/21
Style Craftsman, Ranch
Bedrooms 4
Full Baths 4
Construction Status Updated/Remodeled
HOA Fees $1,000
HOA Y/N Yes
Originating Board FMLS API
Year Built 1996
Annual Tax Amount $3,760
Tax Year 2019
Lot Size 1.500 Acres
Acres 1.5
Property Description
Instantly appealing, 4/4 MOUNTAINSIDE ranch home with all of the bells and whistles perfectly situated in a quaint location in the STUNNING Orchard Golf and Country Club! Breathtaking mountain views will WOW you upon arrival...A brand new stone pathway will take you through the lush landscape and onto the gorgeous rocking chair front porch of this freshly painted home! Step inside the grand entry way and take in all of the upgrades including: Gorgeous crystal chandeliers, hickory hardwoods, large office with custom cabinetry, beautiful formal dining space, living roo m with impressive wood-burning stone fireplace, the perfect kitchen with NEW appliances, quartz countertops, freshly renovated bathrooms and all rooms perfectly positioned to get an incredible mountain view! Bonus features: Laundry rooms are located on both levels, new hot tub overlooking mountains, custom closet systems, new cabinetry in kitchen, office, living room and upstairs bathrooms, Tiger Wood Decking, LED Lighting, new Anderson storm doors, new roof, updated HVAC, workshop, finished basement and more! The Orchard G & CC is the premier golf course community in NE Georgia and boasts beautiful mountain views, lakes, top-of-the line private 18-hole golf course, driving range, apple orchards & more.
Location
State GA
County Habersham
Area 285 - Habersham County
Lake Name None
Rooms
Bedroom Description Master on Main
Other Rooms None
Basement Daylight, Exterior Entry, Finished, Finished Bath, Interior Entry
Main Level Bedrooms 2
Dining Room Seats 12+, Separate Dining Room
Interior
Interior Features Bookcases, Disappearing Attic Stairs, Double Vanity, Entrance Foyer, High Ceilings 9 ft Lower, High Ceilings 9 ft Main, High Ceilings 9 ft Upper, Tray Ceiling(s), Walk-In Closet(s)
Heating Central, Electric, Zoned
Cooling Ceiling Fan(s), Central Air, Zoned
Flooring Carpet, Ceramic Tile, Hardwood
Fireplaces Number 2
Fireplaces Type Basement, Living Room, Masonry
Window Features Insulated Windows
Appliance Dishwasher, Disposal, Dryer, Microwave, Refrigerator, Washer
Laundry In Basement, In Hall
Exterior
Exterior Feature Private Yard
Parking Features Attached, Garage, Garage Door Opener, Garage Faces Rear, Garage Faces Side, Kitchen Level
Garage Spaces 2.0
Fence None
Pool None
Community Features Clubhouse, Gated, Golf, Guest Suite, Homeowners Assoc, Lake, Pool
Utilities Available Electricity Available, Underground Utilities, Water Available
Waterfront Description None
View Mountain(s)
Roof Type Composition
Street Surface Asphalt
Accessibility Accessible Entrance
Handicap Access Accessible Entrance
Porch Deck, Patio
Total Parking Spaces 2
Building
Lot Description Cul-De-Sac, Private
Story One and One Half
Sewer Septic Tank
Water Well
Architectural Style Craftsman, Ranch
Level or Stories One and One Half
Structure Type Cedar, Cement Siding
New Construction No
Construction Status Updated/Remodeled
Schools
Elementary Schools Woodville
Middle Schools North Habersham
High Schools Habersham Central
Others
HOA Fee Include Security
Senior Community no
Restrictions true
Tax ID 140 084
Ownership Fee Simple
Financing no
Special Listing Condition None
Read Less
Want to know what your home might be worth? Contact us for a FREE valuation!

Our team is ready to help you sell your home for the highest possible price ASAP

Bought with Non FMLS Member






