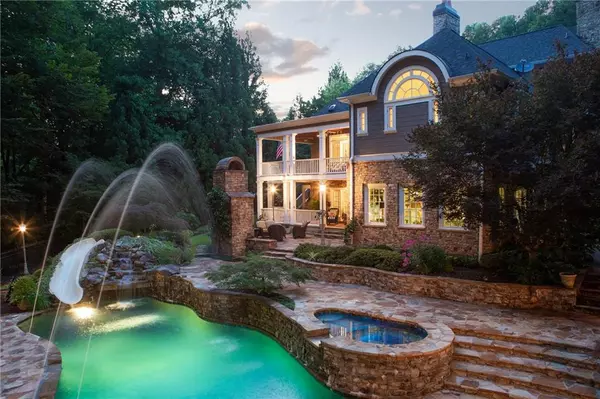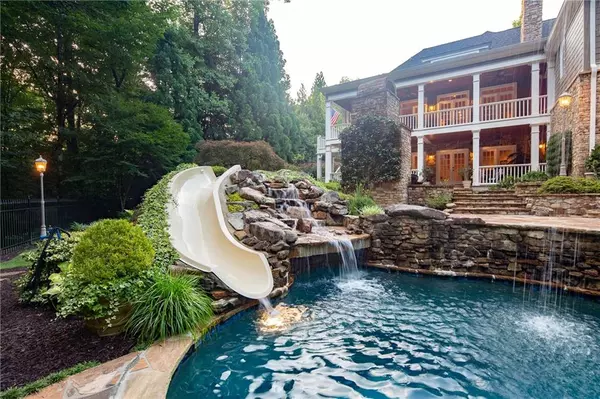$1,150,000
$1,300,000
11.5%For more information regarding the value of a property, please contact us for a free consultation.
1276 BIRCH RIVER DR Dahlonega, GA 30533
5 Beds
5 Baths
6,486 SqFt
Key Details
Sold Price $1,150,000
Property Type Single Family Home
Sub Type Single Family Residence
Listing Status Sold
Purchase Type For Sale
Square Footage 6,486 sqft
Price per Sqft $177
Subdivision Achasta
MLS Listing ID 6916073
Sold Date 09/03/21
Style European, French Provincial, Traditional
Bedrooms 5
Full Baths 4
Half Baths 2
Construction Status Resale
HOA Fees $179
HOA Y/N Yes
Originating Board FMLS API
Year Built 2002
Annual Tax Amount $5,152
Tax Year 2020
Lot Size 0.530 Acres
Acres 0.53
Property Description
Prepare to fall in love when you tour this Ultimate Entertainment Home in North Georgia. With a backyard ready to make endless memories with friends & family. Including a pool, waterfall, water slide, hot tub, fountains, and award-winning landscaping design. When it's time to eat the detached outdoor kitchen comes fully equipped to handle any sized gathering. After the sun sets, cozy up with loved ones under the stars by the outdoor fireplace and seating area while embracing private nature views and sounds of the peaceful creek flowing behind the property. Multi-level decks welcome you back inside as you enter the Billiards room on the terrace level that continues into more entertainment spaces including a media room with a fireplace, full bar, home gym, private office, and even an art studio/sunroom. Entering back through the upper deck entrance invites you into the main level living room with another stone fireplace that opens to a spacious breakfast area and an upgraded chef's kitchen featuring stainless steel appliances and granite countertops. Continuing with the impressive features of this home is the spacious master wing complete with an awe-inspiring bathroom and a connected private lounge/office. Upper: 3 additional spacious bedrooms, 2 full baths, a reading nook & a secret playroom. 2 Car garage and a separate golf cart garage complete this home. Enjoy an active lifestyle of golf, tennis, hiking; canoeing, tubing, fishing, club activities, restaurants, shopping, and North Georgia wineries. With great hospitals nearby, and only one hour from ATL airport. Act quickly - homes in this desirable community do not last long!
Location
State GA
County Lumpkin
Area 278 - Lumpkin County
Lake Name None
Rooms
Bedroom Description Master on Main, Oversized Master
Other Rooms Cabana, Outdoor Kitchen, Workshop
Basement Daylight, Finished, Full, Interior Entry
Main Level Bedrooms 1
Dining Room Separate Dining Room
Interior
Interior Features Bookcases, Double Vanity, Entrance Foyer, High Ceilings 9 ft Upper, High Ceilings 10 ft Main, His and Hers Closets, Tray Ceiling(s), Walk-In Closet(s), Wet Bar
Heating Forced Air, Natural Gas, Zoned
Cooling Ceiling Fan(s), Central Air, Heat Pump, Zoned
Flooring Carpet, Hardwood
Fireplaces Number 3
Fireplaces Type Family Room, Gas Log, Great Room, Living Room, Other Room
Window Features Insulated Windows, Plantation Shutters
Appliance Dishwasher, Disposal, Double Oven, Dryer, Gas Cooktop, Microwave, Refrigerator, Self Cleaning Oven, Washer
Laundry Laundry Room, Main Level
Exterior
Exterior Feature Garden, Gas Grill, Private Front Entry, Private Rear Entry, Private Yard
Parking Features Attached, Driveway, Garage, Garage Door Opener, Garage Faces Side, Kitchen Level, Level Driveway
Garage Spaces 3.0
Fence Back Yard, Fenced, Wrought Iron
Pool In Ground, Heated
Community Features Clubhouse, Country Club, Fishing, Gated, Golf, Homeowners Assoc, Near Schools, Near Shopping, Playground, Pool, Restaurant, Tennis Court(s)
Utilities Available Cable Available, Electricity Available, Natural Gas Available, Underground Utilities
Waterfront Description Creek
View Mountain(s), Other
Roof Type Composition
Street Surface Asphalt, Paved
Accessibility None
Handicap Access None
Porch Covered, Deck, Front Porch, Patio, Rear Porch, Side Porch
Total Parking Spaces 3
Private Pool true
Building
Lot Description Back Yard, Landscaped, Front Yard
Story Three Or More
Sewer Public Sewer
Water Public
Architectural Style European, French Provincial, Traditional
Level or Stories Three Or More
Structure Type Cement Siding, Stone
New Construction No
Construction Status Resale
Schools
Elementary Schools Blackburn
Middle Schools Lumpkin County
High Schools Lumpkin County
Others
HOA Fee Include Maintenance Grounds, Security
Senior Community no
Restrictions true
Tax ID 081 152
Ownership Fee Simple
Special Listing Condition None
Read Less
Want to know what your home might be worth? Contact us for a FREE valuation!

Our team is ready to help you sell your home for the highest possible price ASAP

Bought with Virtual Properties Realty.com






