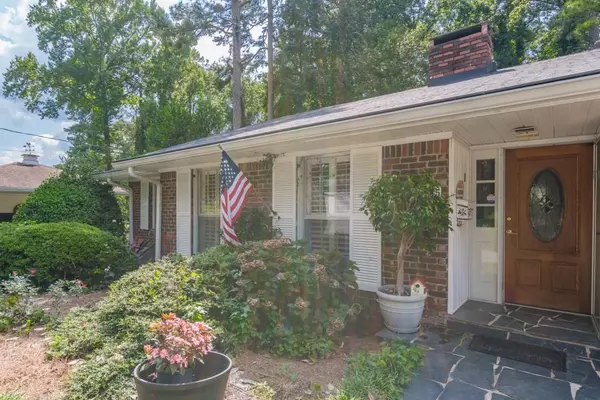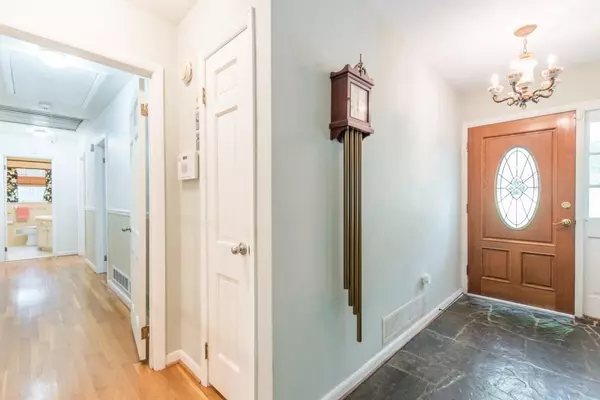$445,000
$435,000
2.3%For more information regarding the value of a property, please contact us for a free consultation.
3485 Parkview DR College Park, GA 30337
4 Beds
3 Baths
4,000 SqFt
Key Details
Sold Price $445,000
Property Type Single Family Home
Sub Type Single Family Residence
Listing Status Sold
Purchase Type For Sale
Square Footage 4,000 sqft
Price per Sqft $111
Subdivision Historic College Park
MLS Listing ID 6935669
Sold Date 09/20/21
Style Ranch
Bedrooms 4
Full Baths 3
Construction Status Resale
HOA Y/N No
Originating Board FMLS API
Year Built 1954
Annual Tax Amount $1,023
Tax Year 2020
Lot Size 0.402 Acres
Acres 0.402
Property Description
This Historic College Park home has character and space you don't want to miss!! The semi-circle driveway leads up to this 4000 sq ft, brick rancher containing exposed beams, interior brick wall, three fireplaces, crown molding, oak floors, new stainless-steel appliances, screened porch, freshly stained deck, and fenced yard for starters!! Add a welcoming entry, Living Room, Dining Room, Den, Kitchenette, Breakfast Bar, three Bedrooms and two Full Baths on the main floor! If that's not enough, add a newly carpeted full basement, private office with pocket doors and built-in bookshelves, wet bar, kitchenette, bedroom, den, full bathroom, and laundry -an option for renting! Enjoy eating in the dining area or at the breakfast bar! Laundry on the main floor and in the basement! Storage in the attic (pull-down stairs) and basement. The floor plan allows space for privacy and gathering space for your large, special events. This well-maintained home has dual HVACs (2006 1st floor; Brand new HVAC in basement). Enjoy the nearly 1/2-acre fenced yard and shade from the Fig Tree. Enjoy the quiet street and extended driveway for maximum off-street parking. Convenient to Woodward Academy, Porsche, Tyler Perry Studios, MARTA, Camp Creek shopping, Hartsfield-Jackson Airport, and I-85/I-285. Do not miss out on this impressive home and location! Schedule your showing today!
Location
State GA
County Fulton
Area 31 - Fulton South
Lake Name None
Rooms
Bedroom Description Master on Main
Other Rooms Shed(s)
Basement Driveway Access, Exterior Entry, Finished, Full, Interior Entry
Main Level Bedrooms 3
Dining Room Great Room
Interior
Interior Features Beamed Ceilings, Bookcases, Disappearing Attic Stairs, Entrance Foyer, High Speed Internet, Wet Bar
Heating Central, Natural Gas
Cooling Ceiling Fan(s), Central Air, Humidity Control
Flooring Carpet, Ceramic Tile, Hardwood
Fireplaces Number 2
Fireplaces Type Basement, Decorative, Living Room
Window Features Insulated Windows, Shutters
Appliance Dryer, Electric Cooktop, Electric Oven, Range Hood, Refrigerator, Washer
Laundry In Basement, In Hall, Lower Level, Main Level
Exterior
Exterior Feature Garden, Private Front Entry, Private Rear Entry, Private Yard
Parking Features Driveway, Kitchen Level, Level Driveway, Parking Pad
Fence Chain Link
Pool None
Community Features Airport/Runway, Golf, Near Marta, Near Schools, Near Shopping, Park, Pool, Public Transportation, Restaurant, Sidewalks, Street Lights, Tennis Court(s)
Utilities Available Cable Available, Electricity Available, Natural Gas Available, Sewer Available, Water Available
Waterfront Description None
View City
Roof Type Shingle
Street Surface Asphalt
Accessibility Grip-Accessible Features
Handicap Access Grip-Accessible Features
Porch Deck, Enclosed, Patio, Rear Porch, Screened
Building
Lot Description Back Yard, Front Yard, Landscaped, Level, Private
Story One
Sewer Public Sewer
Water Public
Architectural Style Ranch
Level or Stories One
Structure Type Brick 4 Sides
New Construction No
Construction Status Resale
Schools
Elementary Schools College Park
Middle Schools Woodland - Fulton
High Schools Banneker
Others
Senior Community no
Restrictions false
Tax ID 14 019100060491
Ownership Other
Financing no
Special Listing Condition None
Read Less
Want to know what your home might be worth? Contact us for a FREE valuation!

Our team is ready to help you sell your home for the highest possible price ASAP

Bought with PalmerHouse Properties






