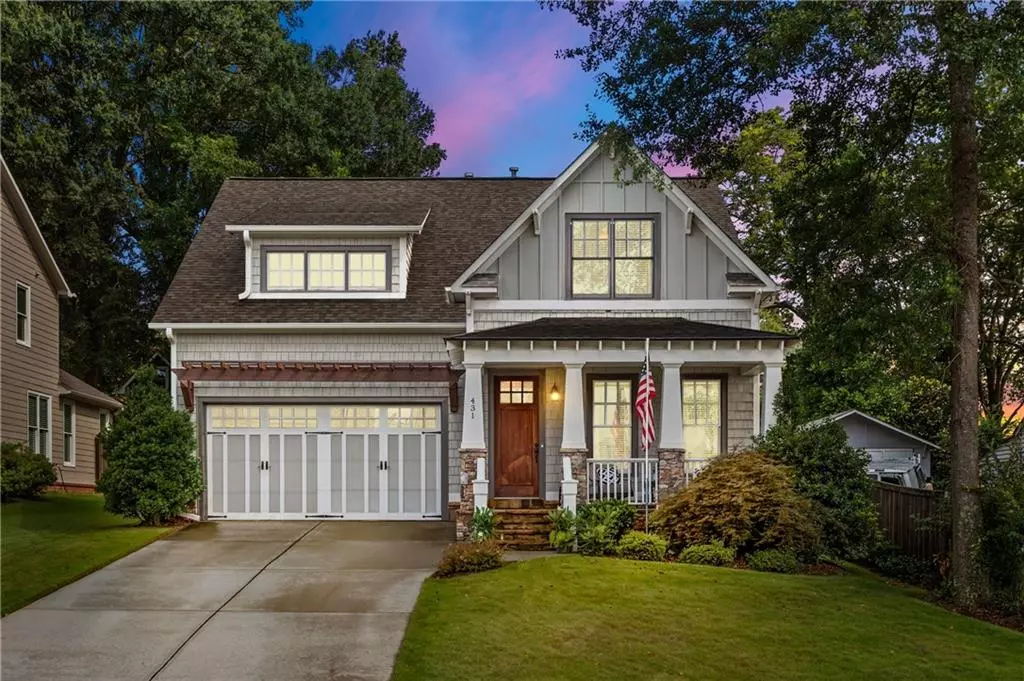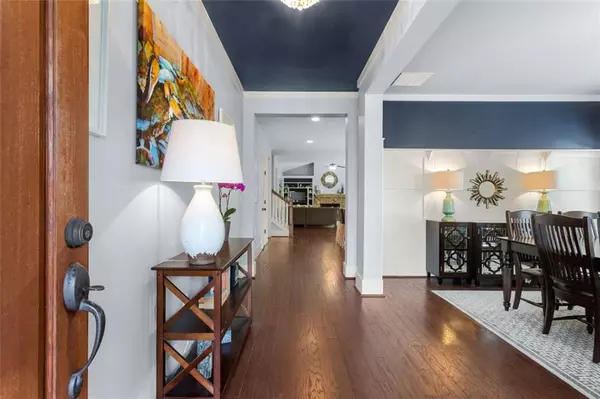$650,000
$650,000
For more information regarding the value of a property, please contact us for a free consultation.
431 Waterman ST SE Marietta, GA 30060
4 Beds
3.5 Baths
3,189 SqFt
Key Details
Sold Price $650,000
Property Type Single Family Home
Sub Type Single Family Residence
Listing Status Sold
Purchase Type For Sale
Square Footage 3,189 sqft
Price per Sqft $203
Subdivision City Of Marietta
MLS Listing ID 6926563
Sold Date 09/23/21
Style Craftsman
Bedrooms 4
Full Baths 3
Half Baths 1
Construction Status Resale
HOA Y/N No
Originating Board FMLS API
Year Built 2012
Annual Tax Amount $612
Tax Year 2020
Lot Size 5,314 Sqft
Acres 0.122
Property Description
Location, location, location! Fabulous custom home with hardwoods throughout, master on main, and tons of upgrades -- just three blocks from Marietta Square—the “Virginia Highland” of Marietta! This amazing floorplan captivates you from the moment you enter—from the elegant dining room with wainscoting, to the huge open kitchen and great room area. The gourmet kitchen has everything you need for entertaining, including double ovens, walk-in pantry and a spectacular island/breakfast bar. The large great room has vaulted ceilings, built-in cabinetries surrounding the beautiful fireplace, and French doors out to the charming patio and backyard. The tranquil owner's retreat is oversized with a large walk-in closet and wonderful bath area that opens to the laundry room. Upstairs is a huge loft area and three additional bedrooms and two baths. No basement--no problem—there's a gigantic storage closet off the loft area where you can store everything! (Plus additional storage areas in the garage.) You're just .07 miles from the Square, with award-winning restaurants (including James Beard nominated "Spring"), shopping, and Glover Park—home to a weekly farmers market, regular art walks, “Taste
of Marietta”, concerts and more! Easy access to Kennestone Hospital, and a short distance from Kennesaw Mountain National Park—great hiking/dog walking trails! And best of all, 5 minutes to the interstate!
Location
State GA
County Cobb
Area 73 - Cobb-West
Lake Name None
Rooms
Bedroom Description Master on Main
Other Rooms None
Basement None
Main Level Bedrooms 1
Dining Room Seats 12+, Separate Dining Room
Interior
Interior Features Bookcases, Cathedral Ceiling(s), Disappearing Attic Stairs, Entrance Foyer, High Ceilings 9 ft Main, Tray Ceiling(s), Walk-In Closet(s)
Heating Central, Natural Gas
Cooling Ceiling Fan(s), Central Air
Flooring Ceramic Tile, Hardwood
Fireplaces Number 1
Fireplaces Type Factory Built, Gas Starter, Great Room, Masonry
Window Features Insulated Windows
Appliance Dishwasher, Disposal, Double Oven, Dryer, Electric Oven, Gas Cooktop, Gas Water Heater, Microwave, Range Hood, Washer
Laundry Laundry Room, Main Level
Exterior
Exterior Feature Private Front Entry, Private Rear Entry, Private Yard
Parking Features Attached, Covered, Garage, Garage Door Opener, Garage Faces Front
Garage Spaces 2.0
Fence Back Yard, Fenced
Pool None
Community Features Near Schools, Near Shopping, Near Trails/Greenway, Park, Playground, Public Transportation, Sidewalks, Street Lights
Utilities Available Cable Available, Electricity Available, Natural Gas Available, Phone Available, Sewer Available, Underground Utilities, Water Available
View City
Roof Type Composition
Street Surface Asphalt
Accessibility None
Handicap Access None
Porch Front Porch, Patio
Total Parking Spaces 2
Building
Lot Description Back Yard, Front Yard, Landscaped, Private
Story Two
Sewer Public Sewer
Water Public
Architectural Style Craftsman
Level or Stories Two
Structure Type Cement Siding, Stone
New Construction No
Construction Status Resale
Schools
Elementary Schools Park Street
Middle Schools Marietta
High Schools Marietta
Others
Senior Community no
Restrictions false
Tax ID 16123300690
Ownership Fee Simple
Special Listing Condition None
Read Less
Want to know what your home might be worth? Contact us for a FREE valuation!

Our team is ready to help you sell your home for the highest possible price ASAP

Bought with PalmerHouse Properties





