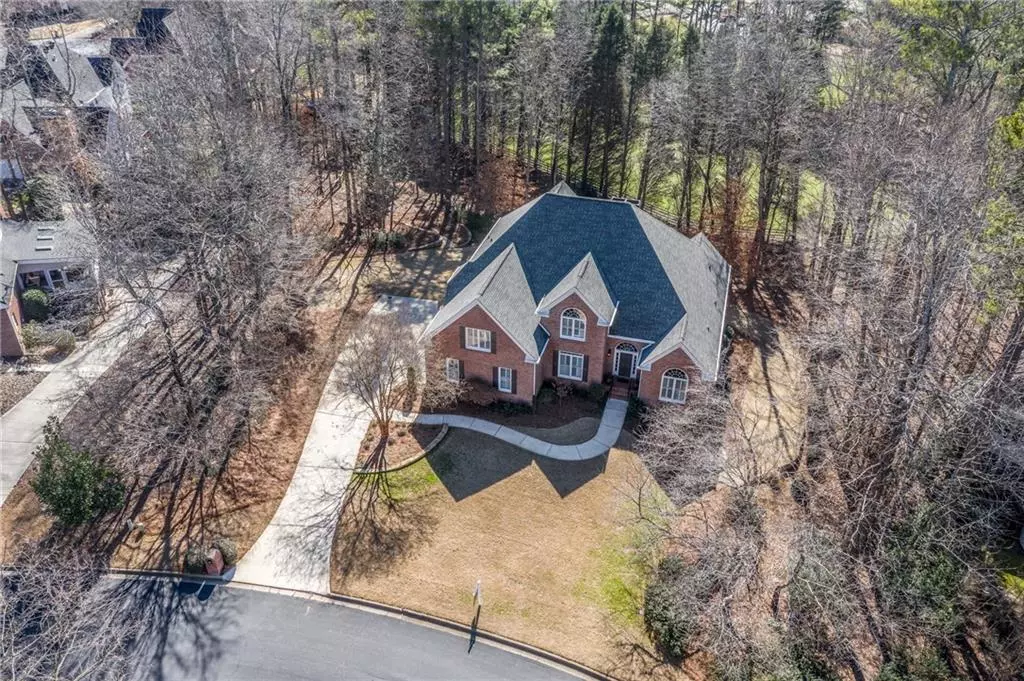$665,000
$635,000
4.7%For more information regarding the value of a property, please contact us for a free consultation.
710 Apsley WAY Johns Creek, GA 30022
6 Beds
4.5 Baths
4,097 SqFt
Key Details
Sold Price $665,000
Property Type Single Family Home
Sub Type Single Family Residence
Listing Status Sold
Purchase Type For Sale
Square Footage 4,097 sqft
Price per Sqft $162
Subdivision Doublegate
MLS Listing ID 6672280
Sold Date 03/10/20
Style Traditional
Bedrooms 6
Full Baths 4
Half Baths 1
Construction Status Resale
HOA Fees $100
HOA Y/N Yes
Originating Board FMLS API
Year Built 1994
Annual Tax Amount $5,841
Tax Year 2018
Lot Size 0.736 Acres
Acres 0.736
Property Description
This STUNNING custom four sided brick, 6 bedroom home has been exquisitely updated and impeccably maintained. Truly one of a kind in sought after Doublegate with one of the largest lots at 3/4 of an acre! 5000 + square feet of living space makes this home one of the biggest if not the biggest in the community. Your own slice of heaven right in Johns Creek, this home backs up to a 20 acre horse farm. Huge chef's kitchen with top of the line stainless appliances, gorgeous granite, vaulted breakfast area. Private screened porch with gas FIREPLACE, vaulted ceiling and skylights. Magnificently large family room with french doors that flank the wood burning fireplace, leading out to the expansive deck with gas connection. Master on main with custom closet and updated bath. Beautiful hardwood floors throughout. All of the secondary bedrooms are large with exceptional closets! The terrace level features a spacious entertaining space, a full kitchen, two large bedrooms with full bath and plenty of unfinished storage. The finishes on the terrace level feel like the rest of the home and include lovely and maintenance free tile floors with the look of wood. Flat driveway. New windows, irrigation system, invisible dog fence, central vac, extra deep three car garage, granite in the laundry room, quartz counters in the 1/2 bath.... the list is ENDLESS! No expense has been spared...no detail overlooked in this drop dead gorgeous home. And there is no other home like it in Doublegate!
Location
State GA
County Fulton
Area 14 - Fulton North
Lake Name None
Rooms
Bedroom Description Master on Main
Other Rooms None
Basement Daylight, Exterior Entry, Finished, Finished Bath, Full, Interior Entry
Main Level Bedrooms 1
Dining Room Seats 12+, Other
Interior
Interior Features Central Vacuum, Double Vanity, High Ceilings 10 ft Main, High Speed Internet, Tray Ceiling(s), Walk-In Closet(s)
Heating Central
Cooling Ceiling Fan(s)
Flooring Carpet, Hardwood
Fireplaces Number 3
Fireplaces Type Family Room, Gas Starter, Other Room
Window Features Insulated Windows
Appliance Dishwasher, Gas Cooktop, Gas Oven, Microwave, Refrigerator, Other
Laundry Main Level, Other
Exterior
Exterior Feature Private Yard
Garage Garage, Garage Faces Side, Level Driveway
Garage Spaces 3.0
Fence Invisible
Pool None
Community Features Homeowners Assoc, Playground, Pool, Street Lights, Swim Team, Tennis Court(s)
Utilities Available Electricity Available, Natural Gas Available
Waterfront Description None
View Other
Roof Type Composition
Street Surface Asphalt
Accessibility None
Handicap Access None
Porch Deck, Rear Porch, Screened
Total Parking Spaces 3
Building
Lot Description Back Yard, Landscaped, Level, Private
Story Two
Sewer Public Sewer
Water Public
Architectural Style Traditional
Level or Stories Two
Structure Type Brick 4 Sides
New Construction No
Construction Status Resale
Schools
Elementary Schools State Bridge Crossing
Middle Schools Autrey Mill
High Schools Johns Creek
Others
HOA Fee Include Maintenance Grounds
Senior Community no
Restrictions false
Tax ID 11 060102080018
Special Listing Condition None
Read Less
Want to know what your home might be worth? Contact us for a FREE valuation!

Our team is ready to help you sell your home for the highest possible price ASAP

Bought with Harry Norman Realtors






